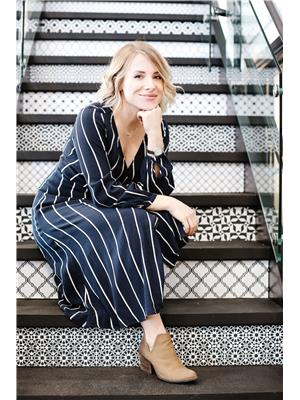11238 71 Av Nw, Edmonton
- Bedrooms: 5
- Bathrooms: 2
- Living area: 127.63 square meters
- Type: Residential
- Added: 37 days ago
- Updated: 23 days ago
- Last Checked: 8 hours ago
Nestled in a quiet cul de sac in desirable Parkallen, this charming 5 bedroom home with over 2200sqft of living space has been well maintained and awaits new owners. Upon entering you'll be greeted by a bright and inviting living room with original hardwood flooring and centered around a gas fireplace. Moving into the dining space and well appointed kitchen this home flows conveniently for any event. The main level features two fair sized bedrooms and easy access to a full bathroom. Upstairs, you'll find a second full bath and two additional spacious bedrooms, offering privacy and flexibility perfect for a growing family, home office, or hobby space. Downstairs you'll find the windows provide ample light into a large rec room and fifth bedroom. Plenty of useful storage space, A/C, newer HWT and shingles. Enjoy the private location, large yard with mature trees, single detached garage plus extra parking space and also just a short walk to public transit. Take a look. (id:1945)
powered by

Show
More Details and Features
Property DetailsKey information about 11238 71 Av Nw
- Cooling: Central air conditioning
- Heating: Forced air
- Stories: 1.5
- Year Built: 1949
- Structure Type: House
Interior FeaturesDiscover the interior design and amenities
- Basement: Finished, Full
- Appliances: Washer, Refrigerator, Gas stove(s), Dishwasher, Dryer, Microwave Range Hood Combo, Window Coverings, Garage door opener
- Living Area: 127.63
- Bedrooms Total: 5
Exterior & Lot FeaturesLearn about the exterior and lot specifics of 11238 71 Av Nw
- Lot Features: Cul-de-sac, Flat site, Lane
- Lot Size Units: square meters
- Parking Features: Detached Garage
- Lot Size Dimensions: 557.9
Location & CommunityUnderstand the neighborhood and community
- Common Interest: Freehold
Tax & Legal InformationGet tax and legal details applicable to 11238 71 Av Nw
- Parcel Number: 7490204
Room Dimensions

This listing content provided by REALTOR.ca
has
been licensed by REALTOR®
members of The Canadian Real Estate Association
members of The Canadian Real Estate Association
Nearby Listings Stat
Active listings
74
Min Price
$154,900
Max Price
$1,595,000
Avg Price
$410,317
Days on Market
47 days
Sold listings
33
Min Sold Price
$195,000
Max Sold Price
$975,000
Avg Sold Price
$406,800
Days until Sold
55 days
Additional Information about 11238 71 Av Nw
















































