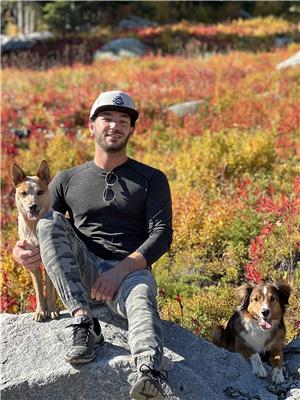830 Westview Way Unit 28, West Kelowna
- Bedrooms: 5
- Bathrooms: 4
- Living area: 3530 square feet
- Type: Residential
- Added: 204 days ago
- Updated: 59 days ago
- Last Checked: 12 hours ago
Experience true luxury living in this impeccably built and sophisticated home. Upon entering the residence, you are greeted by soaring ceilings and lush valley views. As you advance into the great room, you notice a distinctive gas fireplace flooded in an abundance of natural light; however, your gaze quickly shifts to the kitchen. Your eye is first caught by the custom wood cabinetry, but you notice the remarkable leathered granite in due course. A gas range and spacious pantry make this the ideal space for hosting dinner parties. Moving into the master suite reveals a generous bedroom with large windows, and beyond sits a luxurious ensuite with impressive finishes and an enchanting chandelier hanging effortlessly above a deep freestanding tub. An additional bedroom or office, a full bathroom, a spacious laundry room, and an oversized garage with its own self-contained workshop complete the main floor. Progressing downstairs, you discover two cosy bedrooms beside a further full bathroom as well as a games room and a substantial rec room which opens onto a covered patio. A completely self-contained one bedroom suite with finishes of equally impeccable quality sits beneath the garage to round out the lower level. No detail was overlooked when designing this home—and no expense spared during construction. Low maintenance landscaping with irrigation and synthetic grass also ensures that you can spend your time enjoying your generously sized back yard rather than maintaining it. (id:1945)
powered by

Property DetailsKey information about 830 Westview Way Unit 28
- Roof: Other, Unknown
- Cooling: Central air conditioning, Heat Pump
- Heating: Heat Pump, Baseboard heaters, Forced air, Electric, See remarks
- Stories: 2
- Year Built: 2022
- Structure Type: House
- Exterior Features: Stucco
- Architectural Style: Ranch
Interior FeaturesDiscover the interior design and amenities
- Basement: Full
- Flooring: Tile, Hardwood, Carpeted
- Appliances: Washer, Refrigerator, Range - Gas, Range - Electric, Dishwasher, Dryer, Microwave, Hood Fan, Washer/Dryer Stack-Up
- Living Area: 3530
- Bedrooms Total: 5
- Fireplaces Total: 1
- Fireplace Features: Insert
Exterior & Lot FeaturesLearn about the exterior and lot specifics of 830 Westview Way Unit 28
- View: City view, Mountain view, Valley view, View (panoramic)
- Lot Features: Private setting, Central island, Balcony, Two Balconies
- Water Source: Municipal water
- Lot Size Units: acres
- Parking Total: 5
- Parking Features: Attached Garage, Oversize, See Remarks, Heated Garage
- Lot Size Dimensions: 0.14
Location & CommunityUnderstand the neighborhood and community
- Common Interest: Condo/Strata
- Community Features: Pets Allowed, Pet Restrictions, Rentals Allowed
Property Management & AssociationFind out management and association details
- Association Fee: 99.68
- Association Fee Includes: Property Management, Sewer
Utilities & SystemsReview utilities and system installations
- Sewer: Municipal sewage system
Tax & Legal InformationGet tax and legal details applicable to 830 Westview Way Unit 28
- Zoning: Unknown
- Parcel Number: 031-155-286
- Tax Annual Amount: 5369.76
Additional FeaturesExplore extra features and benefits
- Security Features: Security system, Smoke Detector Only
Room Dimensions

This listing content provided by REALTOR.ca
has
been licensed by REALTOR®
members of The Canadian Real Estate Association
members of The Canadian Real Estate Association
Nearby Listings Stat
Active listings
18
Min Price
$749,000
Max Price
$2,188,000
Avg Price
$1,319,306
Days on Market
88 days
Sold listings
2
Min Sold Price
$1,398,000
Max Sold Price
$2,498,000
Avg Sold Price
$1,948,000
Days until Sold
267 days
Nearby Places
Additional Information about 830 Westview Way Unit 28























































