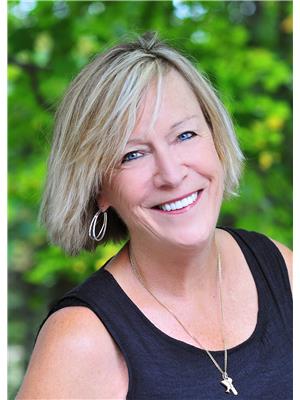1008 Fallingbrook Court, Lake Of Bays
- Bedrooms: 2
- Bathrooms: 2
- Type: Residential
Source: Public Records
Note: This property is not currently for sale or for rent on Ovlix.
We have found 6 Houses that closely match the specifications of the property located at 1008 Fallingbrook Court with distances ranging from 2 to 10 kilometers away. The prices for these similar properties vary between 1,149,999 and 1,695,000.
Recently Sold Properties
Nearby Places
Name
Type
Address
Distance
Dwight Beach
Restaurant
Dwight Beach Rd
0.4 km
The Moose Cafe
Restaurant
2803 Ontario 60
1.9 km
Dwight Airport
Airport
Lake of Bays
2.9 km
Blue-Water Acres
Lodging
1052 Rat Bay Rd
4.1 km
Algonquin Trails Camping Resort
Campground
2883 Ontario 60
5.6 km
Tally-Ho Inn
Park
2222 60 Hwy
7.9 km
Muskoka On The Rocks Pub Restaurant
Bar
2215 Ontario 60
8.1 km
Norsemen Restaurant and Cottage Resort
Restaurant
1040 Walker Lake Dr
8.2 km
Lakewoods Resort
Lodging
1109 Oxtongue Lake
8.5 km
Blue Spruce Resort & Motel
Real estate agency
4308 Hwy 60
8.8 km
Pow Wow Point Lodge
Restaurant
207 Grassmere Resort Rd
9.0 km
Algonquin Lakeside Inn
Restaurant
4382 Ontario 60
9.1 km
Property Details
- Cooling: Central air conditioning
- Heating: Forced air, Propane
- Stories: 1
- Structure Type: House
- Exterior Features: Vinyl siding
- Architectural Style: Bungalow
Interior Features
- Basement: Unfinished, N/A
- Appliances: Washer, Refrigerator, Dishwasher, Stove, Dryer
- Bedrooms Total: 2
Exterior & Lot Features
- Lot Features: Cul-de-sac, Wooded area, Balcony
- Parking Total: 4
- Pool Features: Outdoor pool
- Parking Features: Attached Garage
- Building Features: Party Room
Location & Community
- Directions: West
- Common Interest: Condo/Strata
- Community Features: Community Centre, Pet Restrictions
Property Management & Association
- Association Fee: 265
- Association Name: Percel Inc
- Association Fee Includes: Common Area Maintenance
Tax & Legal Information
- Zoning Description: RU
Additional Features
- Photos Count: 11
Welcome to Muskoka's New Northern Lights Subdivision by Signature Communities, a haven where nature's beauty meets premier craftsmanship. Introducing the Willow model, a 2025sqft bungalow exuding charm and luxury. Discover two bedrooms plus a den or third bedroom, including a primary suite with a walk-in closet and ensuite bath. Convenience is key with a mudroom/pantry/laundry combo off the 2-car garage. Enjoy the open concept living room with vaulted ceiling, leading to a dining room and kitchen, then onto a massive deck and Muskoka/Sunroom. Embrace Muskoka's active lifestyle amidst stunning landscapes. Whether it's lakeside adventures, swimming in the infinity pool overlooking the lake, forest hikes, or simply basking in nature's beauty on the deck at the clubhouse, every day is an opportunity for adventure. Welcome home to the Willow model, where Northern Ontario's allure awaits. Still time to pick all your finished and upgrades. (id:1945)









