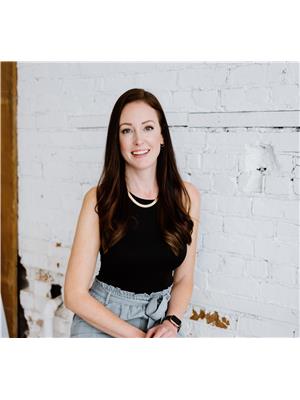39 Deerfoot Trail, Huntsville
- Bedrooms: 5
- Bathrooms: 4
- Living area: 3309 square feet
- Type: Residential
- Added: 105 days ago
- Updated: 57 days ago
- Last Checked: 12 hours ago
Step into a world of comfort and elegance with this inviting three-storey home, perfect for both entertaining and unwinding. As you approach this majestic residence, you are immediately drawn to the wrap-around covered porch. This unique home is situated on a mature, private, fully landscaped, 1.8-acre, irrigated lot with extensive perennial gardens including a custom artificial golf green, reflection ponds, and waterfall, creating a resort style oasis. Inside, the open-concept floor plan is current and inviting. Notable features include 9-ft ceilings, wide wood plank flooring throughout, and custom millwork adds to its modern feel. The oversized custom kitchen is equipped with stainless steel appliances, an on-demand hot water system, a prep sink, bar fridge, and a built-in Gaggineau Japanese tepanyaki grill/griddle on the marble looking durable granite island. Cooking is made easy with a propane stove and a convenient pot filler. The spacious main floor living area is highlighted by a large wood burning fireplace and muskoka room. This home has ample flexibility and offers 5 bedrooms including a primary with an ensuite sanctuary where you can relax in the tub or the large custom shower with dual shower heads. The primary suite adjoins a secondary (currently a walk-in dressing room) ideal for a nursery or spare. Two additional bedrooms on the second floor provide ample space for family or guests. The fifth room on the lower level (currently a gym) offers complete privacy, with its own living space, and a walk-out. Mature gardens with an irrigation system enhance the charming appeal of this home, while energy-efficient amenities such as a propane furnace and central air, along with a two-car detached garage. Recent improvements include, new kitchen cabinets, Granite island, manufactured stone perimeter countertops, new cabinets/faucets in all bathrooms, new shingles(2022) & refinished hardwood floors 2024. This home must be seen to be fully appreciated! (id:1945)
powered by

Property DetailsKey information about 39 Deerfoot Trail
- Cooling: Central air conditioning
- Heating: Forced air, Propane
- Stories: 3
- Year Built: 2001
- Structure Type: House
- Exterior Features: Vinyl siding
- Architectural Style: 3 Level
Interior FeaturesDiscover the interior design and amenities
- Basement: Partially finished, Full
- Appliances: Washer, Refrigerator, Central Vacuum, Dishwasher, Stove
- Living Area: 3309
- Bedrooms Total: 5
- Fireplaces Total: 1
- Bathrooms Partial: 2
- Fireplace Features: Wood, Other - See remarks
- Above Grade Finished Area: 3309
- Above Grade Finished Area Units: square feet
- Above Grade Finished Area Source: Other
Exterior & Lot FeaturesLearn about the exterior and lot specifics of 39 Deerfoot Trail
- View: Lake view
- Lot Features: Crushed stone driveway, Country residential
- Water Source: Drilled Well
- Lot Size Units: acres
- Parking Total: 10
- Parking Features: Detached Garage
- Lot Size Dimensions: 1.8
Location & CommunityUnderstand the neighborhood and community
- Directions: Highway 60 to Canal Road to East Brown's Road to Deerfoot Trail. #39 SOP.
- Common Interest: Freehold
- Subdivision Name: Huntsville
- Community Features: School Bus
Utilities & SystemsReview utilities and system installations
- Sewer: Septic System
- Utilities: Telephone
Tax & Legal InformationGet tax and legal details applicable to 39 Deerfoot Trail
- Tax Annual Amount: 5430.29
- Zoning Description: RR
Room Dimensions

This listing content provided by REALTOR.ca
has
been licensed by REALTOR®
members of The Canadian Real Estate Association
members of The Canadian Real Estate Association
Nearby Listings Stat
Active listings
5
Min Price
$879,000
Max Price
$2,049,900
Avg Price
$1,421,560
Days on Market
66 days
Sold listings
1
Min Sold Price
$1,695,000
Max Sold Price
$1,695,000
Avg Sold Price
$1,695,000
Days until Sold
59 days
Nearby Places
Additional Information about 39 Deerfoot Trail



























































