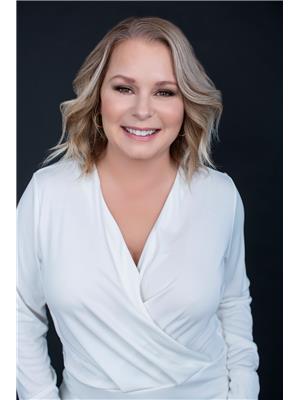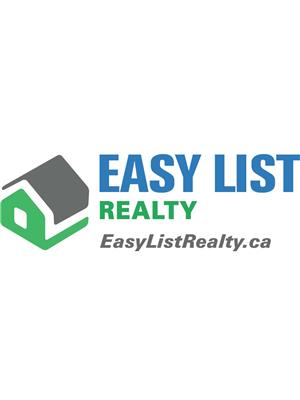48 Bonnieway Drive, Waasis
- Bedrooms: 3
- Bathrooms: 2
- Living area: 1400 square feet
- Type: Residential
- Added: 21 days ago
- Updated: 17 days ago
- Last Checked: 8 hours ago
Welcome to the highly coveted neighborhood of Wood Valley Estates, conveniently located between Fredericton and Oromocto. Here is your chance to own a stunning newly built home less than one year old, complete with landscaping. This modern residence boasts an open-concept layout with abundant natural light, creating a bright and welcoming atmosphere. The primary bedroom features a luxurious ensuite bathroom, offering a private retreat for homeowners. Ductless heat pump provides heating and cooling for year-round comfort . On the opposite end of the house, you'll find two spacious bedrooms and a main bathroom providing ample space and privacy for family or guests. A large mudroom with a coat closet and laundry adds convenience and functionality to this thoughtfully designed home. The lower level is drywalled, with cased windows as well as plumbed for a 3rd bathroom ready for your finishing touches. Dont miss the opportunity to make this beautiful property your new home! Schedule your private viewing today. (id:1945)
powered by

Show More Details and Features
Property DetailsKey information about 48 Bonnieway Drive
Interior FeaturesDiscover the interior design and amenities
Exterior & Lot FeaturesLearn about the exterior and lot specifics of 48 Bonnieway Drive
Location & CommunityUnderstand the neighborhood and community
Tax & Legal InformationGet tax and legal details applicable to 48 Bonnieway Drive
Room Dimensions

This listing content provided by REALTOR.ca has
been licensed by REALTOR®
members of The Canadian Real Estate Association
members of The Canadian Real Estate Association
Nearby Listings Stat
Nearby Places
Additional Information about 48 Bonnieway Drive















