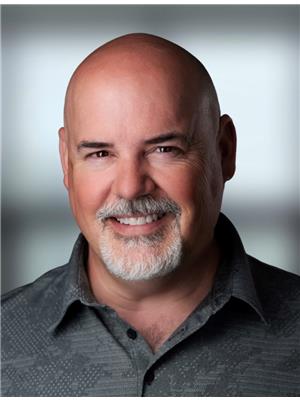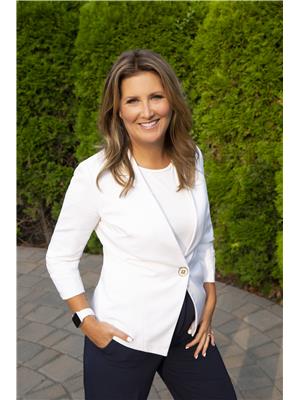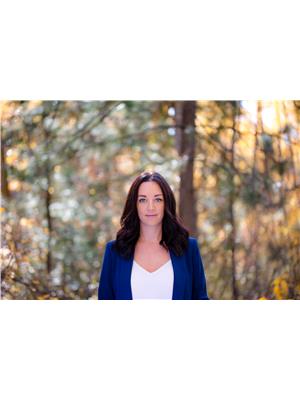6862 Madrid Way, Kelowna
- Bedrooms: 3
- Bathrooms: 2
- Living area: 1062 square feet
- Type: Residential
- Added: 184 days ago
- Updated: 184 days ago
- Last Checked: 6 hours ago
Welcome to the perfect getaway at La Casa Resort, where this stunning 3 bed, 2 bath open concept beauty awaits. This is no ordinary home... Quality of construction is evident with 10 foot ceilings, top end finishings, large bathrooms both with showers & the kitchen is a gourmet's delight. With beautiful views of Lake Okanagan, this charming home also offers vaulted ceilings & a bright open space which connects the living, dining, & kitchen areas. The natural light streams through the large picture windows to enjoy views of Lake Okanagan, creating a perfect setting for relaxation & entertainment. Retreat to the master suite located in the loft space with a cozy seating area, perfect for unwinding with a book, and the ensuite bathroom. Two additional bedrooms on the main floor provide plenty of space for family members or guests. Full size laundry is on the entry level along with the extra deep garage. Enjoy outdoor living on the large deck that offers views which is a perfect spot for your morning coffee, al fresco dining and time spent with friends and family. La Casa Resort is a gated community that offers a little bit for everyone with access to all of their amenities, including a private beach, swimming pools, hot tubs, fitness center, tennis courts, marina, mini golf, playground and hiking and biking trails. With close proximity to Fintry Provincial Park, wineries, golf courses and all the Okanagan has to offer don't wait to make this yours! (id:1945)
powered by

Property DetailsKey information about 6862 Madrid Way
Interior FeaturesDiscover the interior design and amenities
Exterior & Lot FeaturesLearn about the exterior and lot specifics of 6862 Madrid Way
Location & CommunityUnderstand the neighborhood and community
Property Management & AssociationFind out management and association details
Utilities & SystemsReview utilities and system installations
Tax & Legal InformationGet tax and legal details applicable to 6862 Madrid Way
Room Dimensions

This listing content provided by REALTOR.ca
has
been licensed by REALTOR®
members of The Canadian Real Estate Association
members of The Canadian Real Estate Association
Nearby Listings Stat
Active listings
17
Min Price
$265,000
Max Price
$979,000
Avg Price
$751,223
Days on Market
92 days
Sold listings
6
Min Sold Price
$265,000
Max Sold Price
$889,000
Avg Sold Price
$670,000
Days until Sold
184 days
Nearby Places
Additional Information about 6862 Madrid Way

















