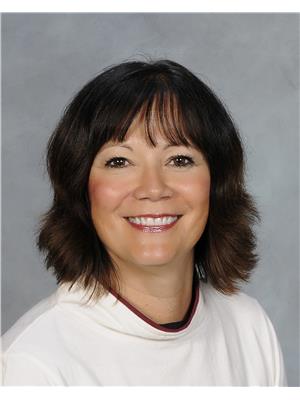2707 Cliffshore Drive, Lake Country
- Bedrooms: 4
- Bathrooms: 4
- Living area: 2990 square feet
- Type: Residential
- Added: 62 days ago
- Updated: 51 days ago
- Last Checked: 7 hours ago
LAKE VIEWS & LEGAL SUITE! Stunning Single-Family walkout rancher in The Lakes of Lake Country. This 3,000+ sqft, open-concept property offers breathtaking views and a wealth of opportunities for homeowners and investors alike. The Main Home Features Open-Concept Living with vaulted ceilings, expansive windows, granite counter tops with stainless steel appliances & seamless indoor-outdoor living that captures the stunning lake views. Featuring a Double-Sided Fireplace, the living room shares this cozy fireplace with the primary bedroom, offering a magical ambiance in both spaces. Wake up to the warmth of the fireplace in the Primary Bedroom Retreat. The ensuite includes a spa-like bathroom with a double head walk-in shower and walk-in closet. The lower level comes with a LEGAL SUITE that can be configured as a 1 or 2-bedroom space, depending on your needs. The suite has been operated with an active Airbnb license, providing excellent opportunity for additional income or flexible living options. Separate entrances ensure privacy, and the suite comes fully equipped with its own kitchen, laundry, and living area with another gas lit fireplace. The dog run & access off the back deck staircase is super ideal as well! This is a perfect home for those looking for luxury living with the added bonus of a revenue stream, it truly is a must-see! Enjoy all the amenities you need within 10mins, close to schools, orchards and vineyards. Also very close to the Kelowna Airport and UBCO! (id:1945)
powered by

Property DetailsKey information about 2707 Cliffshore Drive
Interior FeaturesDiscover the interior design and amenities
Exterior & Lot FeaturesLearn about the exterior and lot specifics of 2707 Cliffshore Drive
Location & CommunityUnderstand the neighborhood and community
Utilities & SystemsReview utilities and system installations
Tax & Legal InformationGet tax and legal details applicable to 2707 Cliffshore Drive
Additional FeaturesExplore extra features and benefits
Room Dimensions

This listing content provided by REALTOR.ca
has
been licensed by REALTOR®
members of The Canadian Real Estate Association
members of The Canadian Real Estate Association
Nearby Listings Stat
Active listings
10
Min Price
$799,000
Max Price
$2,739,000
Avg Price
$1,466,190
Days on Market
115 days
Sold listings
5
Min Sold Price
$664,900
Max Sold Price
$2,350,000
Avg Sold Price
$1,186,960
Days until Sold
68 days
Nearby Places
Additional Information about 2707 Cliffshore Drive















