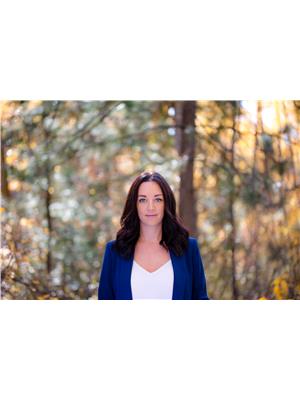12764 Cliffshore Drive, Lake Country
- Bedrooms: 5
- Bathrooms: 4
- Living area: 3161 square feet
- Type: Residential
- Added: 42 days ago
- Updated: 17 days ago
- Last Checked: 5 hours ago
Welcome to a property that seamlessly blends luxury and practicality at 12764 Cliffshore Dr in Lake Country! This 5-bed, 4-bath residence, built in 2017, boasts thoughtful details that enhance both comfort and convenience.Walk into the 11' ceilings foyer that sets the tone for elegance as you enter this inviting home. The living room, featuring the same lofty ceilings, provides a spacious retreat where sophistication meets relaxation.Step outside to the covered patio, a true outdoor haven with a TV box wired in, offering a perfect setting for entertainment or serene moments. Imagine unwinding in the soaker tub or enjoying the tile shower with a bench seat in the luxurious master suite. Spacious white kitchen with SS appl and gas range. large walk-in pantry with room for a freezer. Lake Country's tranquility surrounds the property, nestled between two lakes and adorned with vineyards and rural properties. Unique to this home is the separate parking area in the rear, exclusively for tenants. With its private entrance, this thoughtful addition ensures privacy and convenience for everyone.The 2 bed legal suite, complete with its separate electrical and dedicated panel, is a valuable addition, making this property an excellent investment or a comfortable space for extended stays. Experience the perfect blend of luxury and practicality at 12764 Cliffshore Dr. Schedule your viewing to discover the lifestyle this exceptional residence offers (id:1945)
powered by

Property DetailsKey information about 12764 Cliffshore Drive
- Roof: Asphalt shingle, Unknown
- Cooling: Central air conditioning
- Heating: Forced air, See remarks
- Stories: 2
- Year Built: 2016
- Structure Type: House
- Architectural Style: Ranch
Interior FeaturesDiscover the interior design and amenities
- Basement: Full
- Flooring: Tile, Hardwood, Carpeted
- Appliances: Washer, Refrigerator, Oven - gas, Dishwasher, Dryer, Microwave, Washer & Dryer
- Living Area: 3161
- Bedrooms Total: 5
- Fireplaces Total: 1
- Fireplace Features: Gas, Unknown
Exterior & Lot FeaturesLearn about the exterior and lot specifics of 12764 Cliffshore Drive
- Lot Features: Balcony
- Water Source: Municipal water
- Lot Size Units: acres
- Parking Total: 5
- Parking Features: Attached Garage
- Lot Size Dimensions: 0.14
Location & CommunityUnderstand the neighborhood and community
- Common Interest: Freehold
Utilities & SystemsReview utilities and system installations
- Sewer: Municipal sewage system
Tax & Legal InformationGet tax and legal details applicable to 12764 Cliffshore Drive
- Zoning: Unknown
- Parcel Number: 026-716-241
- Tax Annual Amount: 4510
Room Dimensions

This listing content provided by REALTOR.ca
has
been licensed by REALTOR®
members of The Canadian Real Estate Association
members of The Canadian Real Estate Association
Nearby Listings Stat
Active listings
10
Min Price
$799,000
Max Price
$2,739,000
Avg Price
$1,466,190
Days on Market
112 days
Sold listings
5
Min Sold Price
$664,900
Max Sold Price
$2,350,000
Avg Sold Price
$1,186,960
Days until Sold
68 days
Nearby Places
Additional Information about 12764 Cliffshore Drive



































































