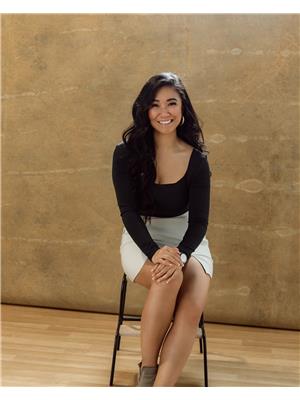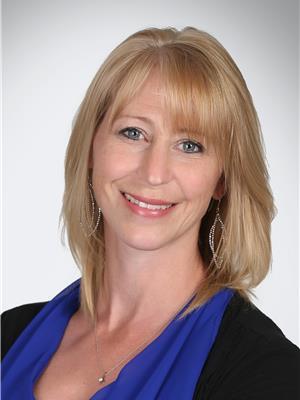267 Mustang Road, Fort Mcmurray
- Bedrooms: 3
- Bathrooms: 2
- Living area: 592 square feet
- Type: Townhouse
- Added: 23 days ago
- Updated: 13 days ago
- Last Checked: 4 hours ago
Welcome to 267 Mustang Road, a stunningly renovated, move-in-ready end-unit freehold townhome (NO CONDO FEES) nestled against a serene greenbelt. This bi-level is located in a quiet neighborhood, offering an affordable slice of charm and modern convenience. Boasting 3 spacious bedrooms, 1.5 bathrooms, and a large backyard that can be fenced for added privacy, this home also features a new deck for outdoor relaxation. Inside, everything has been update from top to bottom - enjoy the luxury of vinyl plank flooring throughout (a completely carpet-free home), fresh paint, stylish light fixtures, stainless steel appliances, modern kitchen cabinets, new interior doors, new hot water tank (2023), and more. The kitchen shines with white cabinetry, a generous corner pantry, and stainless steel appliances. The fully developed basement echoes the same finishes of the upper level, creating a warm, cohesive space throughout the home. Bright, well layed out and backing onto a peaceful green space with direct access to walking and bike paths, this home invites you to enjoy the best of indoor-outdoor living. With a 2-car driveway and a large shed for all your seasonal storage needs, convenience is at your doorstep. This home is ready to welcome you—schedule your viewing today! (id:1945)
powered by

Property DetailsKey information about 267 Mustang Road
Interior FeaturesDiscover the interior design and amenities
Exterior & Lot FeaturesLearn about the exterior and lot specifics of 267 Mustang Road
Location & CommunityUnderstand the neighborhood and community
Business & Leasing InformationCheck business and leasing options available at 267 Mustang Road
Property Management & AssociationFind out management and association details
Utilities & SystemsReview utilities and system installations
Tax & Legal InformationGet tax and legal details applicable to 267 Mustang Road
Additional FeaturesExplore extra features and benefits
Room Dimensions

This listing content provided by REALTOR.ca
has
been licensed by REALTOR®
members of The Canadian Real Estate Association
members of The Canadian Real Estate Association
Nearby Listings Stat
Active listings
13
Min Price
$115,000
Max Price
$325,000
Avg Price
$228,622
Days on Market
108 days
Sold listings
2
Min Sold Price
$221,000
Max Sold Price
$329,900
Avg Sold Price
$275,450
Days until Sold
97 days
Nearby Places
Additional Information about 267 Mustang Road
















