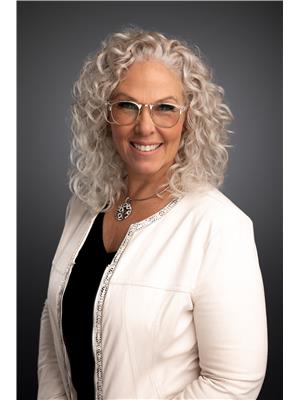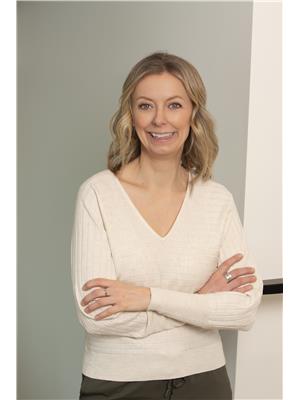11601 Palfrey Drive W, Coldstream
- Bedrooms: 5
- Bathrooms: 3
- Living area: 3046 square feet
- Type: Residential
- Added: 10 days ago
- Updated: 8 days ago
- Last Checked: 19 hours ago
Beautiful Coldstream rancher style home with a daylight basement and an in-law suite! Close to Kal park, overlooking kal lake this fantastic home boasts location, location, location! Functional 3 bedrooms plus den on the main floor and a one bedroom walk out in-law suite. Hardwood floors with 9 and 11 ft ceilings throughout. This home has an updated (2019) kitchen with solid surface counter tops, updated appliances, pantry and centre island. Open concept kitchen, living room, and dining room that walks out onto a large patio with views of Kal lake. The outdoor patio expands your living space and has a beautiful glass railing and low maintenance decking. Living room with vaulted ceiling and natural gas fireplace. Escape to your main floor primary bedroom with walk in closet and ensuite with shower. 2 additional main floor bedrooms with option for a 3 bedroom or a den/office off the front door. Full guest bathroom and main floor laundry. Downstairs you'll find a family room to finish your own way, a great space for a rec room/family room, additional bedroom etc! Fully separate walk out in-law suite finished in 2018. Fantastic ceiling height in this one bedroom suite with extra sound proofing in the ceiling, newer kitchen, flooring and fixtures. Great storage, private patio and it's own off street parking. Low maintenance yard with natural drought tolerant landscape. Double car garage, new hardy siding. Walking distance to Kal Park, elementary and Kal secondary. A must see! (id:1945)
powered by

Property Details
- Roof: Asphalt shingle, Unknown
- Cooling: Central air conditioning
- Heating: Forced air, See remarks
- Stories: 2
- Year Built: 2002
- Structure Type: House
Interior Features
- Flooring: Tile, Hardwood, Carpeted
- Living Area: 3046
- Bedrooms Total: 5
- Fireplaces Total: 1
- Fireplace Features: Gas, Unknown
Exterior & Lot Features
- Lot Features: Balcony
- Water Source: Municipal water
- Lot Size Units: acres
- Parking Total: 2
- Parking Features: Attached Garage
- Lot Size Dimensions: 0.2
Location & Community
- Common Interest: Freehold
- Street Dir Suffix: West
Utilities & Systems
- Sewer: Municipal sewage system
Tax & Legal Information
- Zoning: Residential
- Parcel Number: 018-334-717
- Tax Annual Amount: 4059.99
Room Dimensions
This listing content provided by REALTOR.ca has
been licensed by REALTOR®
members of The Canadian Real Estate Association
members of The Canadian Real Estate Association


















