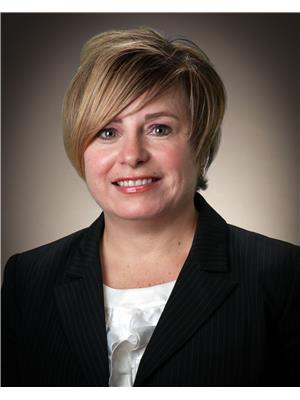10 Joes Place, Flatrock
- Bedrooms: 6
- Bathrooms: 3
- Living area: 2460 square feet
- Type: Residential
- Added: 10 days ago
- Updated: 10 days ago
- Last Checked: 3 hours ago
Modern home newly built 2 1/2 years ago with space and functionally in mind located on a 3/4 acre lot , this fully developed home has many custom features ! Immediately you will fall in love with the large modern kitchen with center island , abundance of cabinetry including a separate coffee bar , custom backsplash , Samsung stainless appliances , 18000 btu mini- split heat pump for heating and cooling , vinyl plank flooring throughout this home , LED pot lights , 12x 16 patio with a newly built room for a fire pit or BBQ in the winter months, open concept main floor , Large primary bedroom with walk in closet and ensuite , 2 other bedrooms plus second bathroom , downstairs you will be equally impressed , entertaining room with custom shelving and built in electric fireplace , 3 more bedrooms plus office , laundry room and mudroom with walk out access to the back yard ! The property has mature trees backing on a greenbelt , a 20 x24 garage , raised pressure treated patio with above ground pool ! This home well impress , with 4 YEARS LUX HOME WARRANTY remaining , located only 15 minutes from St Johns airport , this home wont last long ! (id:1945)
powered by

Property DetailsKey information about 10 Joes Place
Interior FeaturesDiscover the interior design and amenities
Exterior & Lot FeaturesLearn about the exterior and lot specifics of 10 Joes Place
Location & CommunityUnderstand the neighborhood and community
Utilities & SystemsReview utilities and system installations
Tax & Legal InformationGet tax and legal details applicable to 10 Joes Place
Additional FeaturesExplore extra features and benefits
Room Dimensions

This listing content provided by REALTOR.ca
has
been licensed by REALTOR®
members of The Canadian Real Estate Association
members of The Canadian Real Estate Association
Nearby Listings Stat
Active listings
2
Min Price
$499,000
Max Price
$514,900
Avg Price
$506,950
Days on Market
13 days
Sold listings
3
Min Sold Price
$475,000
Max Sold Price
$539,900
Avg Sold Price
$513,267
Days until Sold
109 days
Nearby Places
Additional Information about 10 Joes Place















