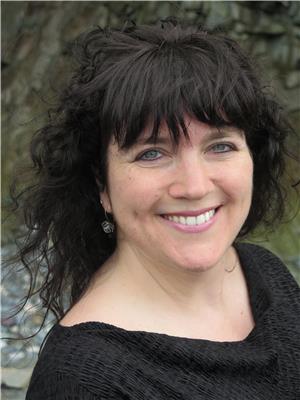55 Outer Cove Road, Logy Bay Middle Cove Outer Cove
- Bedrooms: 4
- Bathrooms: 2
- Living area: 2100 square feet
- Type: Residential
- Added: 65 days ago
- Updated: 65 days ago
- Last Checked: 4 hours ago
Welcome to 55 Outer Cove Road, located on a ½ acre of land in the peaceful community of Logy Bay, this well-maintained home offers a serene and tranquil living environment. This 4 bedroom, 2 bathroom home with over 2000 square feet of living space has a large dining room with plenty of natural light and a bonus step down living room area with a double sided wood burning fireplace. Step outside into the backyard and you'll find a perfect space for outdoor entertaining, while beautiful landscaping and mature trees offer shade and privacy. It's a great place to relax and unwind after a long day. For families with young children, the proximity to St. Francis of Assisi Elementary is ideal. The convenience of having the school nearby makes mornings and afternoons much easier. Additional highlights of this property include a detached 26x32 double bay garage, perfect for storing vehicles or creating a workshop. The greenhouse is a bonus for those with a green thumb, allowing for year-round gardening. One notable feature of this home is the lower level bedroom, which has its own ensuite bathroom and an exterior door for added convenience and privacy. It's a great space for guests or a teenager who wants their own space. With a full heat pump system, this home offers both comfort and energy efficiency. The recent upgrades, including new shingles in 2020, upgraded electrical, and plumbing ensure that the property is in excellent condition. Overall, this spacious and well-appointed home is a perfect blend of privacy, convenience, and comfort. Don't miss the opportunity to make it your own. (id:1945)
powered by

Property DetailsKey information about 55 Outer Cove Road
Interior FeaturesDiscover the interior design and amenities
Exterior & Lot FeaturesLearn about the exterior and lot specifics of 55 Outer Cove Road
Location & CommunityUnderstand the neighborhood and community
Utilities & SystemsReview utilities and system installations
Tax & Legal InformationGet tax and legal details applicable to 55 Outer Cove Road
Room Dimensions

This listing content provided by REALTOR.ca
has
been licensed by REALTOR®
members of The Canadian Real Estate Association
members of The Canadian Real Estate Association
Nearby Listings Stat
Active listings
2
Min Price
$399,900
Max Price
$1,100,000
Avg Price
$749,950
Days on Market
141 days
Sold listings
0
Min Sold Price
$0
Max Sold Price
$0
Avg Sold Price
$0
Days until Sold
days
Nearby Places
Additional Information about 55 Outer Cove Road















