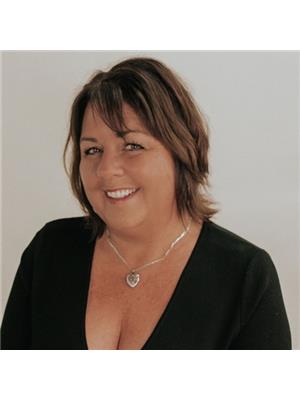Lot 10 Kingsway Drive, New Perth
- Bedrooms: 3
- Bathrooms: 2
- Type: Residential
- Added: 122 days ago
- Updated: 28 days ago
- Last Checked: 12 hours ago
This bungalow is currently being build and should be completed by the fall of 2024. It is conveniently located only minutes from Montague and 25 minutes to Charlottetown. As you enter the home from the covered porch you are welcomed by a bright open living room. The kitchen features custom built cabinets, an island and all with quartz countertops. The mud room and laundry room are conveniently located beside the attached garage. On the other side of the mud room you find the large master bedroom with walk-in closet and en-suite. The opposite side of the home features two more bedrooms with a full bath between the two bedrooms. The home comes with an eight year LUX warranty. There are covenants in place to protect your investment. All measurements are approximate and should be verified by the purchaser if deemed necessary. HST rebate to be signed back to the builder. (id:1945)
powered by

Property DetailsKey information about Lot 10 Kingsway Drive
Interior FeaturesDiscover the interior design and amenities
Exterior & Lot FeaturesLearn about the exterior and lot specifics of Lot 10 Kingsway Drive
Location & CommunityUnderstand the neighborhood and community
Utilities & SystemsReview utilities and system installations
Tax & Legal InformationGet tax and legal details applicable to Lot 10 Kingsway Drive
Room Dimensions

This listing content provided by REALTOR.ca
has
been licensed by REALTOR®
members of The Canadian Real Estate Association
members of The Canadian Real Estate Association
Nearby Listings Stat
Active listings
2
Min Price
$429,000
Max Price
$449,900
Avg Price
$439,450
Days on Market
87 days
Sold listings
0
Min Sold Price
$0
Max Sold Price
$0
Avg Sold Price
$0
Days until Sold
days
Nearby Places
Additional Information about Lot 10 Kingsway Drive

















