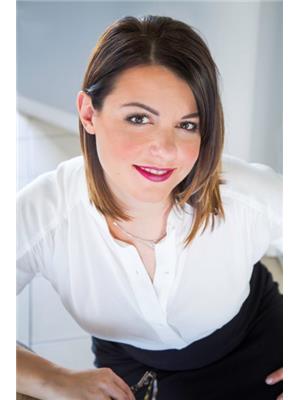164 Chapel Street, Cobourg
- Bedrooms: 3
- Bathrooms: 1
- Type: Residential
- Added: 95 days ago
- Updated: 11 hours ago
- Last Checked: 3 hours ago
Step Back in Time But Not in Amenities. This C1886 Home has and will continue to stand the test of time. 164 Chapel St includes new features that marry seamlessly with the original style of the home. A welcoming south-facing front porch and within walking distance to the lakefront and the charming downtown Cobourg shops and restaurants. Perennial gardens throughout, with many patios, nooks and crannies to enjoy this large in town lot. A quiet, coziness and peacefulness throughout the home. A recently updated kitchen with new cabinetry, newer appliances and gorgeous flooring. Upstairs find a work space plus 3 bedrooms. Garage with workshop space.A new gate is being built to the fence on the west side. (id:1945)
powered by

Property Details
- Heating: Forced air, Natural gas
- Stories: 1.5
- Structure Type: House
- Exterior Features: Aluminum siding
- Foundation Details: Concrete
Interior Features
- Basement: Unfinished, N/A
- Appliances: Refrigerator, Dishwasher, Stove, Window Coverings, Garage door opener, Garage door opener remote(s)
- Bedrooms Total: 3
Exterior & Lot Features
- Lot Features: Level
- Water Source: Municipal water
- Parking Total: 3
- Parking Features: Detached Garage
- Lot Size Dimensions: 57.5 x 200 FT
Location & Community
- Directions: Walton
- Common Interest: Freehold
Utilities & Systems
- Sewer: Sanitary sewer
- Utilities: Sewer, Cable
Tax & Legal Information
- Tax Annual Amount: 3845
- Zoning Description: R3
Room Dimensions
This listing content provided by REALTOR.ca has
been licensed by REALTOR®
members of The Canadian Real Estate Association
members of The Canadian Real Estate Association














