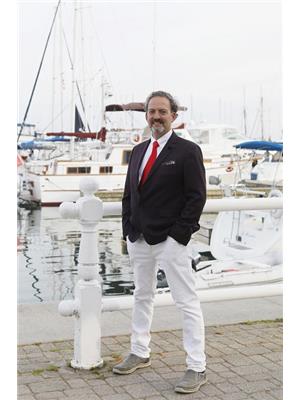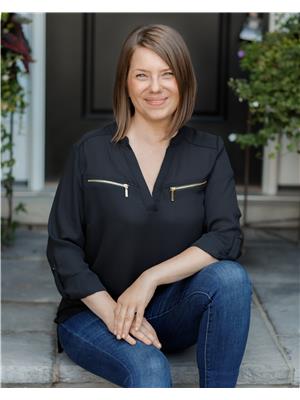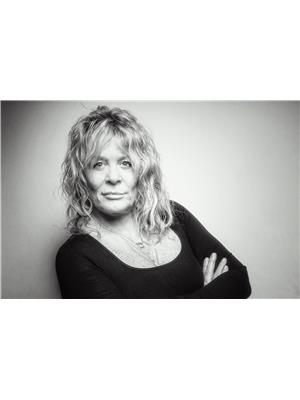9838 Ellis Road, Hamilton Township Baltimore
- Bedrooms: 4
- Bathrooms: 3
- Type: Residential
Source: Public Records
Note: This property is not currently for sale or for rent on Ovlix.
We have found 6 Houses that closely match the specifications of the property located at 9838 Ellis Road with distances ranging from 2 to 10 kilometers away. The prices for these similar properties vary between 699,900 and 1,199,000.
Nearby Listings Stat
Active listings
0
Min Price
$0
Max Price
$0
Avg Price
$0
Days on Market
days
Sold listings
0
Min Sold Price
$0
Max Sold Price
$0
Avg Sold Price
$0
Days until Sold
days
Property Details
- Cooling: Window air conditioner
- Heating: Forced air, Electric
- Stories: 1
- Structure Type: House
- Exterior Features: Brick, Vinyl siding
- Foundation Details: Unknown
- Architectural Style: Bungalow
Interior Features
- Basement: Finished, N/A
- Flooring: Laminate, Carpeted, Linoleum
- Appliances: Water purifier, Hot Tub, Water Heater
- Bedrooms Total: 4
- Bathrooms Partial: 1
Exterior & Lot Features
- Parking Total: 12
- Pool Features: Inground pool
- Parking Features: Attached Garage
- Lot Size Dimensions: 207.87 x 184 FT
Location & Community
- Directions: Hwy 45 and Meyers Rd S
- Common Interest: Freehold
Utilities & Systems
- Sewer: Septic System
Tax & Legal Information
- Tax Annual Amount: 4498.37
If you are looking for a beautiful country property, you will be delighted you have found 9838 Ellis Road. Located 10 minutes north of the 401, north of Cobourg, this home provides a perfect location for those looking for a country feel with an urban touch. The inground pool is completely private, overlooking a large backyard. Nature surrounds this home. The community of Baltimore is a great place to build your custom home, not too far from Toronto. This home also boasts a 36ft x 24.5ft workshop with double garage doors, 100 amp service, high ceilings. The finished basement is ideal for entertaining, complete with a cozy dining nook, large bar area, TV space, plus a bedroom, craft room, utility room, and plenty of storage.











