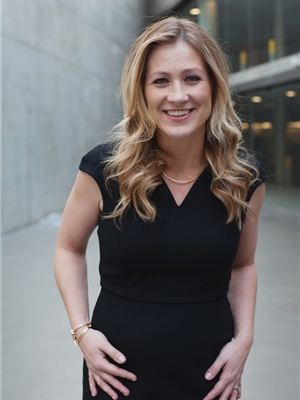20 Taralake Lane Ne, Calgary
- Bedrooms: 4
- Bathrooms: 3
- Living area: 1647.12 square feet
- Type: Residential
- Added: 24 days ago
- Updated: 9 days ago
- Last Checked: 3 hours ago
Nestled on a quiet street in one of Calgary's most family-friendly communities, this one-of-a-kind property offers a perfect blend of modern elegance and practical living. The home greets you with a beautifully designed exterior, setting the tone for the thoughtful features that continue throughout the space. From the moment you step inside, you’ll be struck by the warm, inviting ambiance, with a fresh color palette and contemporary lighting fixtures creating a welcoming atmosphere. Right at the entrance, a full bedroom is conveniently located, offering flexibility as a guest room, office, or a comfortable space for family members who prefer main-floor access. The open-concept design allows the bright living area to flow seamlessly into the well-planned kitchen and dining spaces. This layout strikes an ideal balance between sophistication and ease, offering an airy, casual elegance that makes entertaining effortless. The kitchen is spacious and functional, featuring modern appliances, ample cabinetry, and a generous countertop area, perfect for cooking or casual dining. Large windows throughout the main floor flood the space with natural light, further enhancing the welcoming feel of the home. Upstairs, the thoughtful layout continues with a luxurious master suite. This private retreat features a spacious bedroom and a full ensuite bathroom, giving you a perfect place to unwind after a long day. In addition to the master suite, two additional well-sized bedrooms are situated on this floor, along with a full bathroom, accommodating the needs of a growing family. Beyond its stylish interior, this property also offers practical amenities, including abundant parking, making it easy to host guests or accommodate multiple vehicles. Outside, you’ll find nearby parks, schools, and shopping amenities, creating a neighborhood atmosphere that feels both vibrant and close-knit. This exceptional home is designed for families to create lasting memories, offering a lifestyle that is both comfortable and convenient. With its versatile floor plan, and ideal location, this home has everything you need and more. Book your private viewing today. (id:1945)
powered by

Property DetailsKey information about 20 Taralake Lane Ne
Interior FeaturesDiscover the interior design and amenities
Exterior & Lot FeaturesLearn about the exterior and lot specifics of 20 Taralake Lane Ne
Location & CommunityUnderstand the neighborhood and community
Tax & Legal InformationGet tax and legal details applicable to 20 Taralake Lane Ne
Room Dimensions

This listing content provided by REALTOR.ca
has
been licensed by REALTOR®
members of The Canadian Real Estate Association
members of The Canadian Real Estate Association
Nearby Listings Stat
Active listings
69
Min Price
$350,000
Max Price
$849,900
Avg Price
$579,179
Days on Market
36 days
Sold listings
30
Min Sold Price
$399,999
Max Sold Price
$789,900
Avg Sold Price
$584,580
Days until Sold
52 days
Nearby Places
Additional Information about 20 Taralake Lane Ne













