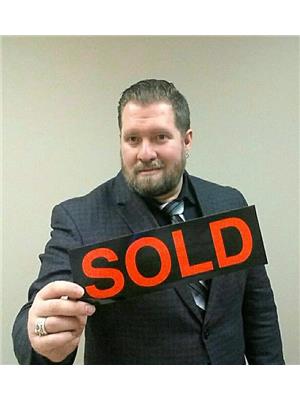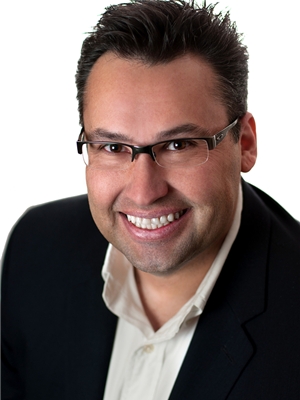19 Taralake Rise Ne, Calgary
- Bedrooms: 4
- Bathrooms: 4
- Living area: 1275.25 square feet
- Type: Residential
Source: Public Records
Note: This property is not currently for sale or for rent on Ovlix.
We have found 6 Houses that closely match the specifications of the property located at 19 Taralake Rise Ne with distances ranging from 2 to 10 kilometers away. The prices for these similar properties vary between 595,000 and 764,900.
Recently Sold Properties
Nearby Places
Name
Type
Address
Distance
7-Eleven
Convenience store
265 Falshire Dr NE
1.8 km
Bishop McNally High School
School
5700 Falconridge Blvd
2.6 km
Calgary International Airport
Airport
2000 Airport Rd NE
5.6 km
McDonald's
Restaurant
1920 68th St NE
5.7 km
Cactus Club Cafe
Restaurant
2612 39 Ave NE
6.0 km
Aero Space Museum
Store
4629 McCall Way NE
6.5 km
Sunridge Mall
Shopping mall
2525 36 St NE
6.6 km
Deerfoot Mall
Shopping mall
901 64 Ave NE
7.8 km
Marlborough Mall Administration
Establishment
515 Marlborough Way NE #1464
8.3 km
Forest Lawn High School
School
1304 44 St SE
9.2 km
TELUS Spark
Museum
220 St Georges Dr NE
10.0 km
Calgary Zoo
Park
1300 Zoo Rd NE
10.6 km
Property Details
- Cooling: Central air conditioning
- Heating: Forced air
- Stories: 2
- Year Built: 2005
- Structure Type: House
- Exterior Features: Concrete, Vinyl siding
- Foundation Details: Poured Concrete
- Construction Materials: Poured concrete
Interior Features
- Basement: Full, Separate entrance, Walk-up, Suite
- Flooring: Hardwood, Carpeted
- Appliances: Dishwasher, Dryer, Microwave, Washer & Dryer
- Living Area: 1275.25
- Bedrooms Total: 4
- Bathrooms Partial: 1
- Above Grade Finished Area: 1275.25
- Above Grade Finished Area Units: square feet
Exterior & Lot Features
- Lot Features: Back lane, No Animal Home, No Smoking Home
- Lot Size Units: square feet
- Parking Total: 2
- Parking Features: Parking Pad, Other
- Lot Size Dimensions: 3250.70
Location & Community
- Common Interest: Freehold
- Street Dir Suffix: Northeast
- Subdivision Name: Taradale
Tax & Legal Information
- Tax Lot: 16
- Tax Year: 2024
- Tax Block: 7
- Parcel Number: 0031351406
- Tax Annual Amount: 3067
- Zoning Description: R-G
Attention Investors Location! Location!Location! This charming fully finished living area of 1,800 sq ft+ property features four spacious bedrooms and three well-appointed bathrooms, making it ideal for families or those who appreciate extra space. The well-maintained exterior welcomes you with manicured landscaping and a cozy front porch.Upon entering, you'll find an inviting open-concept living area filled with natural light, perfect for entertaining or relaxing. The kitchen boasts modern appliances, ample counter space, and stylish cabinetry, making meal preparation a joy.Each bedroom is thoughtfully designed, offering comfortable living spaces with plenty of closet storage. The bathrooms are updated, featuring contemporary fixtures and finishes. A one-bedroom, one-bathroom illegal basement suite features a cozy and functional layout. Outside, the backyard is a private retreat with a deck for outdoor dining and a lush lawn for play or gardening. Located in a friendly neighbourhood, this property is close to schools, parks, and local amenities, making it a perfect place to call home. Call your favourite realtor today to book a showing. (id:1945)
Demographic Information
Neighbourhood Education
| Master's degree | 410 |
| Bachelor's degree | 1055 |
| University / Above bachelor level | 80 |
| University / Below bachelor level | 180 |
| Certificate of Qualification | 95 |
| College | 620 |
| Degree in medicine | 40 |
| University degree at bachelor level or above | 1590 |
Neighbourhood Marital Status Stat
| Married | 3960 |
| Widowed | 180 |
| Divorced | 180 |
| Separated | 110 |
| Never married | 1515 |
| Living common law | 200 |
| Married or living common law | 4160 |
| Not married and not living common law | 1985 |
Neighbourhood Construction Date
| 1981 to 1990 | 10 |
| 1991 to 2000 | 115 |
| 2001 to 2005 | 620 |
| 2006 to 2010 | 900 |








