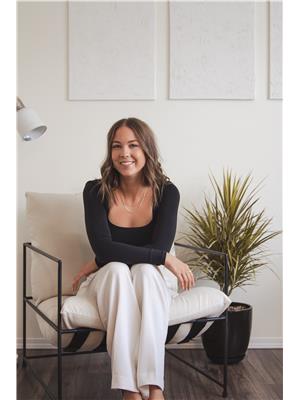1432 Government Street Unit 201, Penticton
- Bedrooms: 2
- Bathrooms: 2
- Living area: 1114 square feet
- Type: Apartment
Source: Public Records
Note: This property is not currently for sale or for rent on Ovlix.
We have found 6 Condos that closely match the specifications of the property located at 1432 Government Street Unit 201 with distances ranging from 2 to 3 kilometers away. The prices for these similar properties vary between 275,000 and 575,000.
Nearby Listings Stat
Active listings
159
Min Price
$190,000
Max Price
$2,500,000
Avg Price
$607,363
Days on Market
72 days
Sold listings
49
Min Sold Price
$249,900
Max Sold Price
$3,900,000
Avg Sold Price
$693,466
Days until Sold
92 days
Recently Sold Properties
Nearby Places
Name
Type
Address
Distance
Safeway
Grocery or supermarket
1301 Main St
0.6 km
Super 8 Penticton
Lodging
1706 Main St
0.7 km
White Spot Penticton
Restaurant
1770 Main St
0.7 km
La Casa Ouzeria Restaurant
Restaurant
1090 Main St
0.8 km
Boston Pizza
Restaurant
1900 Main St
0.9 km
Cleo Cherry Lane Shopping Centre
Clothing store
2111 Main St #127
1.2 km
Starbucks
Cafe
2111 Main St
1.3 km
Theo's Restaurant
Restaurant
687 Main St
1.3 km
Murray's Pizza & Pasta Penticton
Store
625 Main St
1.4 km
Bogner's of Penticton
Restaurant
302 Eckhardt Ave W
1.5 km
Lachi
Restaurant
510 Main St
1.5 km
Barley Mill Pub
Bar
2460 Skaha Lake Rd
1.7 km
Property Details
- Roof: Asphalt shingle, Unknown
- Cooling: Central air conditioning
- Heating: Forced air, See remarks
- Stories: 1
- Year Built: 2005
- Structure Type: Apartment
- Exterior Features: Stucco
Interior Features
- Living Area: 1114
- Bedrooms Total: 2
- Fireplaces Total: 1
- Fireplace Features: Gas, Unknown
Exterior & Lot Features
- Lot Features: Balcony
- Water Source: Municipal water
- Parking Total: 2
Location & Community
- Common Interest: Condo/Strata
- Community Features: Pets Allowed, Rentals Allowed
Property Management & Association
- Association Fee: 300
- Association Fee Includes: Property Management, Ground Maintenance, Insurance
Utilities & Systems
- Sewer: Municipal sewage system
Tax & Legal Information
- Zoning: Unknown
- Parcel Number: 025-999-974
- Tax Annual Amount: 2340.53
This well maintained and freshly painted 1114 sq ft. unit come with 2 beds, 2 bath plus den is an upper unit. Located close to the Hospital, Schools, Mclaren park sports complex, public transit, and shopping. The open concept floor plan is perfect for entertaining with family and friends! The whole unit is spacious and open with generously sized bedrooms. The extreme pride of ownership is noticeable the minute you enter the door. The strata is very well-run with a fantastic strata council! The exterior of the complex has lush green space with a new exterior fencing allowing for more privacy. There are 2 parking stalls and a large storage locker included with this unit. Some restrictions apply: pet allowed with strata approval. Low Strata fee $300 per month. (id:1945)
Demographic Information
Neighbourhood Education
| Bachelor's degree | 30 |
| University / Below bachelor level | 15 |
| Certificate of Qualification | 10 |
| College | 55 |
| Degree in medicine | 10 |
| University degree at bachelor level or above | 40 |
Neighbourhood Marital Status Stat
| Married | 135 |
| Widowed | 25 |
| Divorced | 45 |
| Separated | 15 |
| Never married | 110 |
| Living common law | 50 |
| Married or living common law | 180 |
| Not married and not living common law | 200 |
Neighbourhood Construction Date
| 1961 to 1980 | 70 |
| 1981 to 1990 | 20 |
| 1991 to 2000 | 35 |
| 2006 to 2010 | 15 |
| 1960 or before | 75 |











