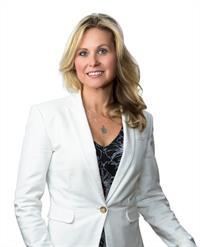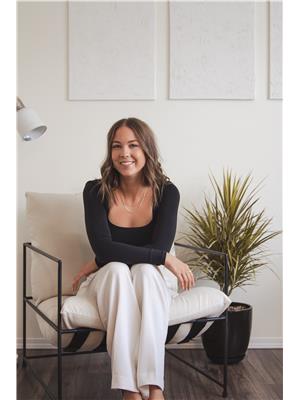1244 Maccleave Avenue, Penticton
- Bedrooms: 4
- Bathrooms: 2
- Living area: 2317 square feet
- Type: Residential
Source: Public Records
Note: This property is not currently for sale or for rent on Ovlix.
We have found 6 Houses that closely match the specifications of the property located at 1244 Maccleave Avenue with distances ranging from 2 to 10 kilometers away. The prices for these similar properties vary between 639,000 and 969,000.
Nearby Places
Name
Type
Address
Distance
White Spot Penticton
Restaurant
1770 Main St
1.3 km
Super 8 Penticton
Lodging
1706 Main St
1.4 km
Boston Pizza
Restaurant
1900 Main St
1.4 km
Safeway
Grocery or supermarket
1301 Main St
1.4 km
La Casa Ouzeria Restaurant
Restaurant
1090 Main St
1.6 km
Cleo Cherry Lane Shopping Centre
Clothing store
2111 Main St #127
1.6 km
Starbucks
Cafe
2111 Main St
1.7 km
Theo's Restaurant
Restaurant
687 Main St
2.0 km
Barley Mill Pub
Bar
2460 Skaha Lake Rd
2.0 km
Murray's Pizza & Pasta Penticton
Store
625 Main St
2.0 km
Lachi
Restaurant
510 Main St
2.2 km
Bogner's of Penticton
Restaurant
302 Eckhardt Ave W
2.2 km
Property Details
- Roof: Tar & gravel, Unknown
- Cooling: Central air conditioning
- Heating: Forced air, See remarks
- Stories: 2
- Year Built: 1969
- Structure Type: House
- Exterior Features: Concrete, Wood, Brick
- Architectural Style: Bungalow
Interior Features
- Flooring: Tile, Hardwood, Carpeted
- Appliances: Washer, Refrigerator, Range - Gas, Dishwasher, Dryer, Microwave
- Living Area: 2317
- Bedrooms Total: 4
- Fireplaces Total: 1
- Bathrooms Partial: 1
- Fireplace Features: Gas, Unknown
Exterior & Lot Features
- View: Mountain view, Valley view, View (panoramic)
- Lot Features: Level lot
- Water Source: Municipal water
- Lot Size Units: acres
- Parking Total: 6
- Parking Features: Detached Garage, RV, See Remarks
- Lot Size Dimensions: 0.18
Location & Community
- Common Interest: Freehold
- Community Features: Family Oriented
Utilities & Systems
- Sewer: Municipal sewage system
Tax & Legal Information
- Zoning: Residential
- Parcel Number: 008-346-241
- Tax Annual Amount: 4066.76
Situated in the mature suburb of Columbian/Duncan, this split-level home combines charm with functionality. Upon entering, you'll be welcomed by vaulted ceilings and stunning beams that accentuate the upper level. The main level features, hardwood flooring and California shutters throughout, a functional kitchen, with an airy living and dining area. This space opens onto a large deck, offering privacy and picturesque mountain views that create an idyllic setting for entertaining or family gatherings. Down the hall, you'll discover the primary bedroom. a well-appointed 4-piece main bathroom and two more generously sized bedrooms. The lower level provides a spacious recreational room ideal for family activities and movie nights, along with a sizable fourth bedroom, a 3 piece bathroom with laundry space, ample bonus space, and access up to the backyard - perfect for bringing your creative ideas to life. Outside, a privately fenced yard awaits, making it ideal for children’s play or indulging your gardening passions. With a single-car garage and abundant parking, convenience is key. Located just minutes from the Penticton Regional Hospital and schools, this home offers an unparalleled lifestyle. Don’t miss your chance to make it yours! Total sq.ft. calculations are based on the exterior dimensions of the building at each floor level & inc. all interior walls. (id:1945)
Demographic Information
Neighbourhood Education
| Master's degree | 10 |
| Bachelor's degree | 45 |
| University / Below bachelor level | 10 |
| Certificate of Qualification | 20 |
| College | 65 |
| Degree in medicine | 10 |
| University degree at bachelor level or above | 60 |
Neighbourhood Marital Status Stat
| Married | 230 |
| Widowed | 20 |
| Divorced | 10 |
| Separated | 10 |
| Never married | 90 |
| Living common law | 30 |
| Married or living common law | 260 |
| Not married and not living common law | 135 |
Neighbourhood Construction Date
| 1961 to 1980 | 140 |
| 1960 or before | 40 |











