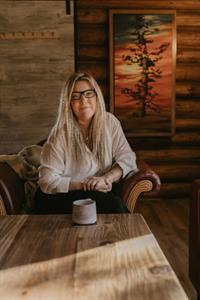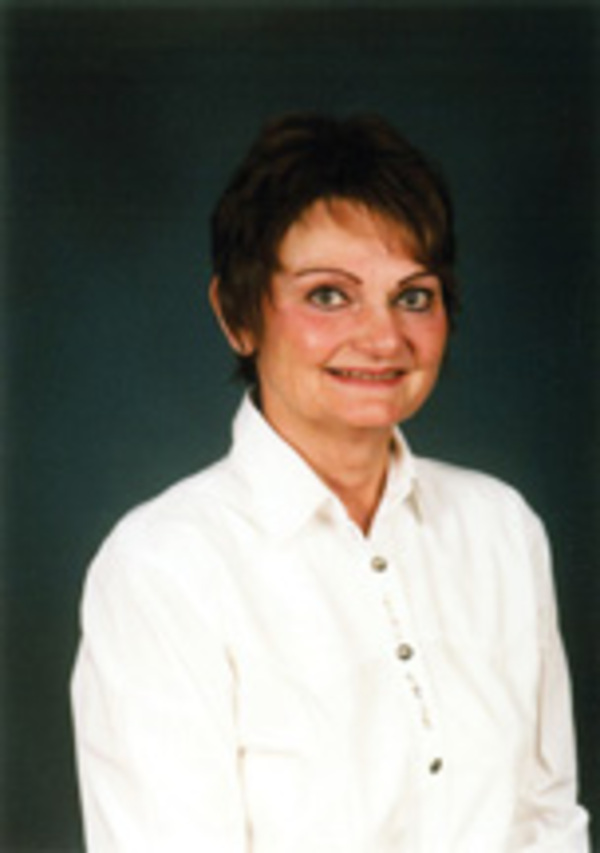1 Priddis Creek Drive, Rural Foothills County
- Bedrooms: 3
- Bathrooms: 2
- Living area: 1328 square feet
- Type: Residential
- Added: 105 days ago
- Updated: 9 hours ago
- Last Checked: 1 hours ago
If you are looking for room for horses, travel trailer storage and the freedom of Alberta blue skies, this is it! At just under 16 acres in Priddis Creek Estates, this 3 bedroom, 2 bathroom walkout bungalow has almost 2000sqft of living space with a massive fenced in backyard and pastures beyond.This immaculate bungalow features a large eat in kitchen, a formal living room with wood burning fireplace, and a formal dining room with passthrough from the kitchen. The floor to ceiling windows welcome amazing views of Alberta’s beautiful rolling hills, bringing nature into the living spaces.Down the hall, there are 3 good sized bedrooms with an ensuite off the primary. Both bathrooms have been recently updated. Downstairs includes a large recreation room with another wood burning fireplace, a den with closet and a quiet office space with a plethora of built in shelves. The lower level also features direct walkout access to the lower patio and walkway to your fire pit, for those starry foothills’ nights. Your fenced in backyard provides a garden, three dog kennels, upper deck and lower patio and still has plenty of room to suit your needs. Beyond your backyard you have a children’s playhouse, two animal shelters, multiple pastures that have been used to board horses, a creek and a pond. On top of the oversized heated double attached garage there is also a massive 40’ X 30’ shop with 13’ ceilings. At the front of the property there are three 20’ sea containers and an RV parking pad, whether you use them yourself for storage or entrepreneurial enterprises the choice is yours. Beyond your own property Priddis Creek Estates features a shared pond, clubhouse, pasture, baseball diamond, riding corral and a playground. All this and yet right at the edge of the city: 12 minutes to city limits, 15 minutes to stoney interchange, 20 minutes to Shawnessy shopping centre, 25 minutes to the park and ride, 20 minutes to Costco, 10 minutes to Bragg Creek and 8 minutes t o Priddis (id:1945)
powered by

Property DetailsKey information about 1 Priddis Creek Drive
- Cooling: None
- Heating: Forced air, Natural gas, Central heating, Wood, Other
- Stories: 1
- Year Built: 1973
- Structure Type: House
- Exterior Features: Vinyl siding
- Foundation Details: Poured Concrete
- Architectural Style: Bungalow
Interior FeaturesDiscover the interior design and amenities
- Basement: Partially finished, Full
- Flooring: Carpeted, Linoleum, Cork
- Appliances: Refrigerator, Oven - Electric, Hood Fan, Washer & Dryer
- Living Area: 1328
- Bedrooms Total: 3
- Fireplaces Total: 2
- Above Grade Finished Area: 1328
- Above Grade Finished Area Units: square feet
Exterior & Lot FeaturesLearn about the exterior and lot specifics of 1 Priddis Creek Drive
- Lot Features: See remarks, Level
- Water Source: Well
- Lot Size Units: acres
- Parking Total: 10
- Parking Features: Attached Garage, Detached Garage, Garage, Garage, Parking Pad, RV, RV, RV, Exposed Aggregate, Heated Garage
- Lot Size Dimensions: 15.69
Location & CommunityUnderstand the neighborhood and community
- Common Interest: Freehold
- Subdivision Name: Priddis Creek Estate
- Community Features: Fishing
Utilities & SystemsReview utilities and system installations
- Sewer: Mound
- Utilities: Natural Gas, Electricity, Telephone
Tax & Legal InformationGet tax and legal details applicable to 1 Priddis Creek Drive
- Tax Lot: 34
- Tax Year: 2024
- Tax Block: 0
- Parcel Number: 0018328781
- Tax Annual Amount: 3566
- Zoning Description: CR
Room Dimensions

This listing content provided by REALTOR.ca
has
been licensed by REALTOR®
members of The Canadian Real Estate Association
members of The Canadian Real Estate Association
Nearby Listings Stat
Active listings
1
Min Price
$1,365,000
Max Price
$1,365,000
Avg Price
$1,365,000
Days on Market
104 days
Sold listings
0
Min Sold Price
$0
Max Sold Price
$0
Avg Sold Price
$0
Days until Sold
days
Nearby Places
Additional Information about 1 Priddis Creek Drive



























































