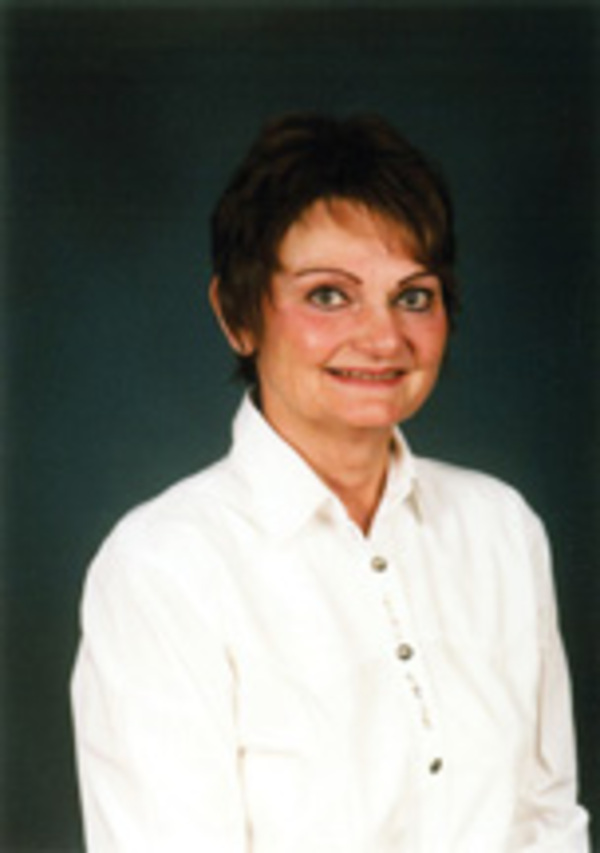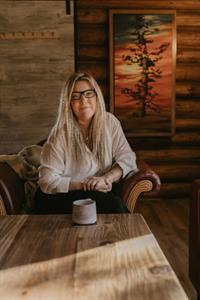107 Sunrise Way, Priddis Greens
- Bedrooms: 3
- Bathrooms: 4
- Living area: 3509.1 square feet
- Type: Residential
- Added: 30 days ago
- Updated: 28 days ago
- Last Checked: 18 hours ago
Welcome to this impeccably kept, custom built executive home located in the idyllic, community of Priddis Greens & situated on a wonderfully landscaped 1.06 acre treed lot backing on the prestigious Priddis Greens golf course. This home is fully developed with the convenient, primary bedroom being on the main floor. This spacious bedroom has a sitting area & a garden door accessing a west facing, private deck. The luxurious, updated in 2018, 5 piece ensuite bath(travertine tile) contains a soaker, jet tub & separate shower & water closet. The generous walk-in closet has built-in shelving & drawers. Entering this beautiful home you are invited into a gracious central foyer with cherry hardwood floors & an exceptional view through to the grand, formal living room with its view of the tranquil outdoor setting. which can be accessed by a garden door to deck. The LR has a gas fireplace & plenty of room to entertain inside to out. To one side of the foyer is the formal dining room with French door & on the opposite side is the impressive office/library having wall to wall shelving (built-in speakers & file cabinets). Off the dining room is a huge chef's kitchen flooded with natural light & boasting cherry hardwood floors, sub zero fridge, 2 built-in ovens, warming oven, Thermador gas cooktop, trash compactor, walk-in pantry, center island & separate baking counter with sink, granite & quartz countertops, under cabinet lighting & convenient built-in desk. The breakfast nook opens to a wonderful deck perfect for your morning coffee watching the birds & the deer. Adjacent to the kitchen is a cozy sitting area with built-in cabinets. Down the hall from the kitchen is access to the garage & hall closet. As well this hall leads to the back patio, 2 piece powder room & separate laundry room with sink & cabinetry. The upper floor consists of 2 large bedrooms with walk-in closets & 4 piece bath with tile floors. The lower level has in floor heating & provides a perfect space for family enjoyment or entertaining guests providing a comfortable seating area with gas fireplace, pool table/games room(pool table & equipment included) & wet bar with fridge & cabinetry-as well, an impressive media/theater room(projector & screen included). There is a 2 piece powder room, hobby/sewing room with built-in counters & cabinets, cedar closet, wine room plus huge utility room including storage, with a convenient access to the "Dream 5 car garage" with workshop area which features sink, laundry area & in-floor heat! The outdoor space is as phenomenal as the indoors & is a place to enjoy throughout the seasons with the 6 person hot tub, gas firepit & relaxing areas galore. There are gas hookups for BBque on the back patio as well as kitchen deck. There is a an underground sprinkler system supplied with nonpotable water by the Priddis Greens Co-op. Irrigation is present at back patio for hanging planters. The Co-op provides mowing of ditches & clearing of snow from main roads & garbage pickup. (id:1945)
powered by

Property DetailsKey information about 107 Sunrise Way
- Cooling: None
- Heating: Forced air, In Floor Heating, Other
- Stories: 1
- Year Built: 1993
- Structure Type: House
- Exterior Features: Stucco
- Foundation Details: Poured Concrete
Interior FeaturesDiscover the interior design and amenities
- Basement: Finished, Full
- Flooring: Tile, Hardwood, Carpeted
- Appliances: Washer, Refrigerator, Cooktop - Gas, Dishwasher, Oven, Dryer, Microwave, Compactor, Freezer, Garburator, Window Coverings, Garage door opener
- Living Area: 3509.1
- Bedrooms Total: 3
- Fireplaces Total: 2
- Bathrooms Partial: 2
- Above Grade Finished Area: 3509.1
- Above Grade Finished Area Units: square feet
Exterior & Lot FeaturesLearn about the exterior and lot specifics of 107 Sunrise Way
- Lot Features: Cul-de-sac, Treed, Wet bar, French door, Closet Organizers
- Lot Size Units: acres
- Parking Total: 11
- Parking Features: Attached Garage, Garage
- Lot Size Dimensions: 1.06
Location & CommunityUnderstand the neighborhood and community
- Common Interest: Freehold
- Subdivision Name: Priddis Greens
- Community Features: Golf Course Development, Pets Allowed With Restrictions
Tax & Legal InformationGet tax and legal details applicable to 107 Sunrise Way
- Tax Lot: 7
- Tax Year: 2024
- Tax Block: 2
- Parcel Number: 0013785465
- Tax Annual Amount: 7218
- Zoning Description: RC
Room Dimensions

This listing content provided by REALTOR.ca
has
been licensed by REALTOR®
members of The Canadian Real Estate Association
members of The Canadian Real Estate Association
Nearby Listings Stat
Active listings
1
Min Price
$1,359,000
Max Price
$1,359,000
Avg Price
$1,359,000
Days on Market
29 days
Sold listings
0
Min Sold Price
$0
Max Sold Price
$0
Avg Sold Price
$0
Days until Sold
days
Nearby Places
Additional Information about 107 Sunrise Way
























































