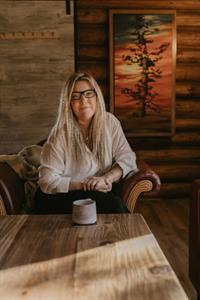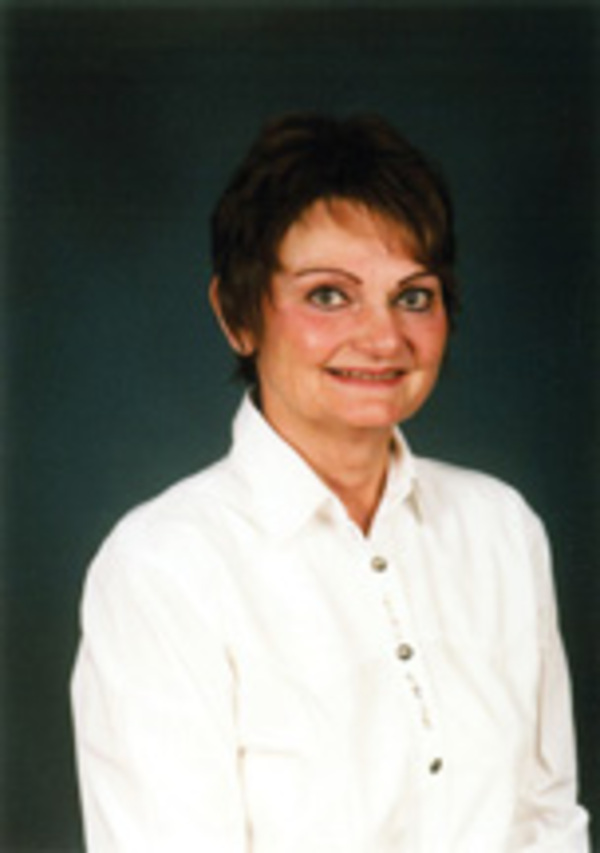320027 160 Avenue W, Rural Foothills County
- Bedrooms: 4
- Bathrooms: 4
- Living area: 2289 square feet
- Type: Residential
- Added: 22 days ago
- Updated: 5 days ago
- Last Checked: 12 hours ago
Welcome to your private wooded retreat in Priddis Creek Estates! This charming 4-bedroom, 3.5-bathroom home is nestled on 13.56 acres, ideal for horse lovers. With 2,289 sq. ft. of inviting living space, large windows fill the home with natural light and offer stunning views from every angle.The main floor features a cozy living room with a wood-burning fireplace, a dining room, a well-appointed kitchen, and a convenient half bath, all with easy access to the outdoor wraparound deck. Upstairs, enjoy the vaulted ceilings in the master suite, complete with an ensuite bath and private deck, plus another spacious bedroom and a full bath. The walkout basement adds two additional bedrooms, a family/rec room with another wood-burning fireplace, and a 3-piece bath.Outside, you’ll find an oversized double garage perfect for a workshop, an outdoor shed, a barn with four stalls and storage for hay above, three paddocks, and plenty of space for your horses. This enchanting retreat offers the perfect blend of privacy and convenience, just minutes from Calgary, Bragg Creek, and Kananaskis Country. Don’t miss the opportunity to embrace the captivating lifestyle of Priddis Creek Estates! (id:1945)
powered by

Property DetailsKey information about 320027 160 Avenue W
- Cooling: None
- Heating: Forced air
- Stories: 2
- Year Built: 1978
- Structure Type: House
- Foundation Details: Poured Concrete
- Construction Materials: Wood frame
- Property Type: Residential
- Bedrooms: 4
- Bathrooms: 3.5
- Total Area: 2289
- Acreage: 14.14
Interior FeaturesDiscover the interior design and amenities
- Basement: Finished, Full
- Flooring: Hardwood
- Appliances: Washer, Refrigerator, Dishwasher, Stove, Dryer, Microwave
- Living Area: 2289
- Bedrooms Total: 4
- Fireplaces Total: 2
- Bathrooms Partial: 1
- Above Grade Finished Area: 2289
- Above Grade Finished Area Units: square feet
- Living Room: Type: Cozy, Fireplace: Wood-burning
- Kitchen: Inviting
- Dining Room: Present
- Half Bath: Convenient
- Master Suite: Ensuite Bath: true, Private Deck: true
- Additional Bedrooms: 2
- Additional Bathrooms: 1
- Family Rec Room: Fireplace: Wood-burning
Exterior & Lot FeaturesLearn about the exterior and lot specifics of 320027 160 Avenue W
- Lot Features: See remarks, Other
- Water Source: Well
- Lot Size Units: acres
- Parking Features: Detached Garage
- Lot Size Dimensions: 13.56
- Outdoor Deck: Wrap-around
- Garage: Type: Oversized Double, Workshop Space: Ample
- Shed: Outdoor
- Barn: Stalls: 4
- Paddocks: 3
Location & CommunityUnderstand the neighborhood and community
- Common Interest: Freehold
- Street Dir Suffix: West
- Subdivision Name: Priddis Creek Estate
- Accessibility: Minutes from Calgary, Bragg Creek, and Kananaskis Country
- Community: Priddis Creek Estates
Business & Leasing InformationCheck business and leasing options available at 320027 160 Avenue W
- Business Potential: Not specified
Property Management & AssociationFind out management and association details
- Management Association: Not specified
Utilities & SystemsReview utilities and system installations
- Sewer: Septic tank, Septic Field
- Heating: Wood-burning fireplaces
- Water: Not specified
- Sewage: Not specified
Tax & Legal InformationGet tax and legal details applicable to 320027 160 Avenue W
- Tax Lot: 22
- Tax Year: 2024
- Tax Block: C
- Parcel Number: 0017844119
- Tax Annual Amount: 4954
- Zoning Description: CR
- Property Taxes: Not specified
Additional FeaturesExplore extra features and benefits
- Ideal For Horse Enthusiasts: true
- Privacy Level: High
Room Dimensions

This listing content provided by REALTOR.ca
has
been licensed by REALTOR®
members of The Canadian Real Estate Association
members of The Canadian Real Estate Association
Nearby Listings Stat
Active listings
1
Min Price
$1,299,900
Max Price
$1,299,900
Avg Price
$1,299,900
Days on Market
21 days
Sold listings
0
Min Sold Price
$0
Max Sold Price
$0
Avg Sold Price
$0
Days until Sold
days
Nearby Places
Additional Information about 320027 160 Avenue W




















































