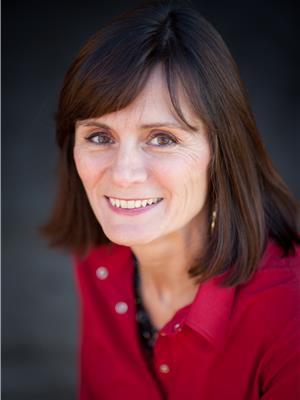2330 Butt Road Unit 228, Westbank
- Bedrooms: 2
- Bathrooms: 3
- Living area: 2399 square feet
- Type: Residential
- Added: 114 days ago
- Updated: 12 days ago
- Last Checked: 14 hours ago
Open Saturday Nov 9, 2:30-4:15. Imagine Okanagan resort style living in a great 45+ community close to golf, wineries, shopping and just minutes from Kelowna. Sun Village is known for having a vibrant community feel and offers regular social and recreation activities for residents to enjoy. Take advantage of the great recreation facilities (indoor pool, social room, billiards, hot tub, fitness facility) and beautifully manicured grounds without having to maintain it yourself. This well maintained and very private home with PREPAID LEASE has one of the largest floorplans in the community with over 2800 total SQFT. The large open concept main sees the kitchen flowing into the large living and dining areas and onto the patio creating a welcoming space for entertaining indoors and out. Step out onto your 2 private patios and enjoy the sound of the running stream that completes the setting. An oversized primary bedroom, with a den/office attached as well as a walk-through closet and ensuite, opens onto the outdoor space creating a perfect spot for comfort and relaxation. Downstairs you will find a expansive den with theatre sound system and custom built-in entertainment unit as well as an extra bedroom and bathroom plus a bonus unfinished space to convert to a theatre, home gym or workshop or whatever your imagination dreams up. Close to shopping, groceries, golfing, wineries and restaurants, come see for yourself and you will agree that Sun Village is the epitome of Okanagan Living! (id:1945)
powered by

Property DetailsKey information about 2330 Butt Road Unit 228
- Roof: Asphalt shingle, Unknown
- Cooling: Central air conditioning
- Heating: Forced air
- Stories: 1
- Year Built: 1995
- Structure Type: House
- Exterior Features: Stucco
- Architectural Style: Ranch
Interior FeaturesDiscover the interior design and amenities
- Basement: Full
- Flooring: Tile, Carpeted
- Appliances: Refrigerator, Range - Gas, Dishwasher, Microwave, Washer/Dryer Stack-Up
- Living Area: 2399
- Bedrooms Total: 2
- Fireplaces Total: 1
- Bathrooms Partial: 1
- Fireplace Features: Gas, Unknown
Exterior & Lot FeaturesLearn about the exterior and lot specifics of 2330 Butt Road Unit 228
- View: Mountain view
- Lot Features: Level lot
- Water Source: Private Utility
- Lot Size Units: acres
- Parking Total: 3
- Pool Features: Inground pool, Indoor pool
- Parking Features: Attached Garage
- Building Features: Recreation Centre, Party Room, Whirlpool, Clubhouse
- Lot Size Dimensions: 0.11
- Waterfront Features: Waterfront on pond
Location & CommunityUnderstand the neighborhood and community
- Common Interest: Leasehold
- Community Features: Adult Oriented, Seniors Oriented, Pets Allowed, Recreational Facilities, Pet Restrictions, Rentals Allowed With Restrictions
Property Management & AssociationFind out management and association details
- Association Fee: 369.58
- Association Fee Includes: Waste Removal, Ground Maintenance, Water, Other, See Remarks, Recreation Facilities, Reserve Fund Contributions, Sewer
Utilities & SystemsReview utilities and system installations
- Sewer: Municipal sewage system
Tax & Legal InformationGet tax and legal details applicable to 2330 Butt Road Unit 228
- Zoning: Unknown
- Parcel Number: 902-006-820
- Tax Annual Amount: 3054.08
Room Dimensions

This listing content provided by REALTOR.ca
has
been licensed by REALTOR®
members of The Canadian Real Estate Association
members of The Canadian Real Estate Association
Nearby Listings Stat
Active listings
6
Min Price
$689,000
Max Price
$890,000
Avg Price
$776,317
Days on Market
88 days
Sold listings
0
Min Sold Price
$0
Max Sold Price
$0
Avg Sold Price
$0
Days until Sold
days
Nearby Places
Additional Information about 2330 Butt Road Unit 228













































