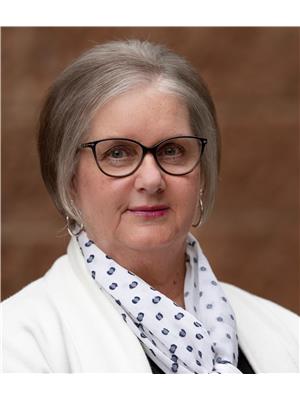504 Stanley Crescent, Kelowna
- Bedrooms: 3
- Bathrooms: 3
- Living area: 2393 square feet
- Type: Residential
- Added: 170 days ago
- Updated: 161 days ago
- Last Checked: 14 hours ago
Situated on a generous corner lot in the Upper Mission! This home boasts a spacious and versatile layout with four distinct levels, providing ample space for living, entertaining, and relaxation. The main level features a bright and open living room with large windows that flood the space with natural light. The adjacent dining and kitchen area is complete with modern appliances, ample counter space, and plenty of storage. The second level offers a large primary bedroom with a WIC & 3pce ensuite that connects to an oversized balcony along with a den and 5pc bath. The third level has two additional bedrooms with extra closet space and laundry room. The lower level offers a large rec room with a wood fireplace, 3pc bathroom & Wet Bar could be easily suited. Then walkout to the large, outdoor covered patio area overlooking a spacious fenced backyard & a large 20x16 shed equipped with electricity. The property is enveloped by mature trees, offering lots of privacy. Conveniently located near schools, shopping and wineries. (id:1945)
powered by

Property DetailsKey information about 504 Stanley Crescent
- Cooling: Window air conditioner, Wall unit
- Heating: Baseboard heaters, Electric
- Stories: 4
- Year Built: 1977
- Structure Type: House
- Exterior Features: Wood siding
- Architectural Style: Split level entry
Interior FeaturesDiscover the interior design and amenities
- Appliances: Washer, Refrigerator, Range - Electric, Dishwasher, Dryer
- Living Area: 2393
- Bedrooms Total: 3
- Fireplaces Total: 2
- Fireplace Features: Wood, Gas, Conventional, Unknown
Exterior & Lot FeaturesLearn about the exterior and lot specifics of 504 Stanley Crescent
- Lot Features: Corner Site
- Water Source: Municipal water
- Lot Size Units: acres
- Parking Total: 4
- Parking Features: Rear, See Remarks
- Lot Size Dimensions: 0.23
Location & CommunityUnderstand the neighborhood and community
- Common Interest: Freehold
Utilities & SystemsReview utilities and system installations
- Sewer: Septic tank
Tax & Legal InformationGet tax and legal details applicable to 504 Stanley Crescent
- Zoning: Unknown
- Parcel Number: 004-967-887
- Tax Annual Amount: 3835
Room Dimensions

This listing content provided by REALTOR.ca
has
been licensed by REALTOR®
members of The Canadian Real Estate Association
members of The Canadian Real Estate Association
Nearby Listings Stat
Active listings
34
Min Price
$719,900
Max Price
$9,750,000
Avg Price
$1,510,757
Days on Market
86 days
Sold listings
16
Min Sold Price
$909,000
Max Sold Price
$1,740,000
Avg Sold Price
$1,210,763
Days until Sold
85 days
Nearby Places
Additional Information about 504 Stanley Crescent






















































