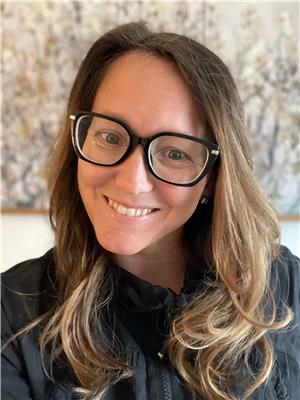2330 Butt Road Unit 18, West Kelowna
- Bedrooms: 3
- Bathrooms: 3
- Living area: 2327 square feet
- Type: Residential
- Added: 37 days ago
- Updated: 33 days ago
- Last Checked: 2 hours ago
***SELLER WILL PAYOUT LEASE UPON FIRM DEAL*** Sun Village is an amenity rich 45+ gated community located in the heart of West Kelowna near shopping, groceries, golfing, wineries, doctors offices, restaurants and more! This walk out rancher with bonus basement has an open floor plan with 2 bedrooms/2 bathrooms on the main floor, large kitchen flowing into the living area with gas fireplace, and an oversized laundry room with ample storage. The primary is spacious with a walk in closet and ensuite bathroom. Downstairs you will find a large den with a wet bar, another large bedroom and bathroom useable for live in help or guests. Downstairs has a WORKSHOP for all your fixing/woodworking needs! Private backyard has upgraded pergola with roll out blinds. Parking is no problem with an attached 2 car garage and extra driveway/street parking. Sun Village prides itself on their community focused living. They have a busy weekly activities schedule and plenty of amenities (indoor heated pool, hottub, gym, BBQ area, billiards room, library etc). Join one of their committees to fill your cup or host an event in the community clubhouse! Extra space for RV/Boat storage. Book your private showing today to see why people love living here! (id:1945)
powered by

Show
More Details and Features
Property DetailsKey information about 2330 Butt Road Unit 18
- Roof: Asphalt shingle, Unknown
- Cooling: Central air conditioning
- Heating: Forced air, See remarks
- Stories: 2
- Year Built: 1994
- Structure Type: House
- Exterior Features: Stucco
Interior FeaturesDiscover the interior design and amenities
- Appliances: Washer, Refrigerator, Dishwasher, Range, Oven, Dryer, Microwave, Freezer
- Living Area: 2327
- Bedrooms Total: 3
- Fireplaces Total: 1
- Fireplace Features: Gas, Unknown
Exterior & Lot FeaturesLearn about the exterior and lot specifics of 2330 Butt Road Unit 18
- Water Source: Municipal water
- Lot Size Units: acres
- Parking Total: 4
- Pool Features: Indoor pool
- Parking Features: Attached Garage, Street
- Building Features: Recreation Centre, RV Storage, Party Room, Whirlpool, Clubhouse, Other
- Lot Size Dimensions: 0.09
Location & CommunityUnderstand the neighborhood and community
- Common Interest: Leasehold
- Community Features: Seniors Oriented, Recreational Facilities
Property Management & AssociationFind out management and association details
- Association Fee: 358.14
Utilities & SystemsReview utilities and system installations
- Sewer: Municipal sewage system
Tax & Legal InformationGet tax and legal details applicable to 2330 Butt Road Unit 18
- Zoning: Unknown
- Parcel Number: 902-015-252
- Tax Annual Amount: 2868
Additional FeaturesExplore extra features and benefits
- Security Features: Controlled entry, Smoke Detector Only
Room Dimensions

This listing content provided by REALTOR.ca
has
been licensed by REALTOR®
members of The Canadian Real Estate Association
members of The Canadian Real Estate Association
Nearby Listings Stat
Active listings
3
Min Price
$599,900
Max Price
$2,199,000
Avg Price
$1,347,933
Days on Market
81 days
Sold listings
0
Min Sold Price
$0
Max Sold Price
$0
Avg Sold Price
$0
Days until Sold
days
Additional Information about 2330 Butt Road Unit 18































































