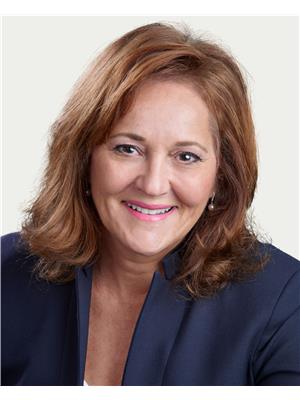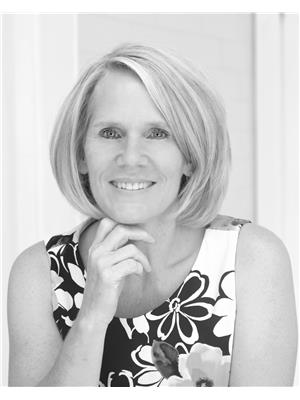36 Georgian Glen Drive, Wasaga Beach
- Bedrooms: 2
- Bathrooms: 1
- Living area: 1124 square feet
- Type: Mobile
- Added: 3 days ago
- Updated: 2 days ago
- Last Checked: 19 hours ago
Pride of Ownership in this Immaculate Home at 36 Georgian Glen Drive by Parkbridge. A perfect floor plan in this cozy home with a large living area, full sized gas fireplace with mantel, center island in kitchen with sitting area, 2 bedrooms, bathroom with glass walk-in shower, separate sunroom 16' X 12'. Includes furniture and all appliances. Home is on a full cement slab, has an oversized front deck with wood planks and updated railing, owner has gutter guards in eavestrough. Large storage shed and patio/bbq area backing onto a private treed lot with stream in backyard. Double wide paved driveway and fully landscaped. The home is situated on a quiet street and close to shopping, beach, golfing, walking trails, new Wasaga Beach hockey arena, close to Collingwood and Barrie. Not many homes are as cared for a this one! It is ready to move in! (id:1945)
powered by

Property Details
- Cooling: Central air conditioning
- Heating: Forced air, Natural gas
- Stories: 1
- Structure Type: Modular
- Exterior Features: Vinyl siding
- Architectural Style: Bungalow
Interior Features
- Basement: None
- Appliances: Washer, Refrigerator, Gas stove(s), Dishwasher, Dryer, Window Coverings, Microwave Built-in
- Living Area: 1124
- Bedrooms Total: 2
- Fireplaces Total: 1
- Above Grade Finished Area: 1124
- Above Grade Finished Area Units: square feet
- Above Grade Finished Area Source: Plans
Exterior & Lot Features
- Lot Features: Paved driveway
- Water Source: Municipal water
- Parking Total: 2
Location & Community
- Directions: Wally Drive to Georgian Glen Drive
- Common Interest: Leasehold
- Subdivision Name: WB01 - Wasaga Beach
- Community Features: Quiet Area, Community Centre
Utilities & Systems
- Sewer: Municipal sewage system
Tax & Legal Information
- Zoning Description: R1
Room Dimensions

This listing content provided by REALTOR.ca has
been licensed by REALTOR®
members of The Canadian Real Estate Association
members of The Canadian Real Estate Association















