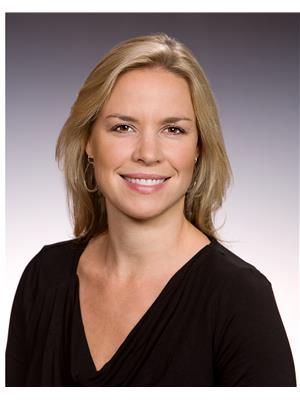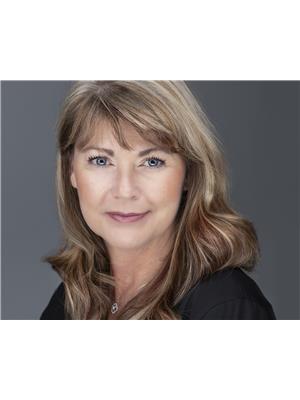138 Walden Crescent, Penticton
- Bedrooms: 4
- Bathrooms: 2
- Living area: 2521 square feet
- Type: Residential
- Added: 12 days ago
- Updated: 11 days ago
- Last Checked: 10 hours ago
Great family home in the sought after Uplands neighbourhood. This lovely home sits on a large lot offering ample yard space. To make it even better the huge yard is private! The main level is bright with natural light. Hardwood floors and a fireplace bring a comfortable charm to the main living space. The lower level features a wood burning stove in the family room, plenty of storage, and a separate entrance. Mature trees and landscaping make this home feel like it is set in a park. This location provides fantastic walkability to the KVR trail, Uplands Elementary School, Pen High, Okanagan lake, and Penticton's downtown. There are a number of different opportunities and tons of potential here. Call today. (id:1945)
powered by

Property Details
- Roof: Asphalt shingle, Unknown
- Cooling: Central air conditioning
- Heating: Forced air, See remarks
- Stories: 2
- Year Built: 1965
- Structure Type: House
- Exterior Features: Wood
Interior Features
- Appliances: Refrigerator, Range - Electric, Dishwasher, Washer & Dryer
- Living Area: 2521
- Bedrooms Total: 4
- Fireplaces Total: 1
- Fireplace Features: Insert
Exterior & Lot Features
- Lot Features: Level lot
- Water Source: Municipal water
- Lot Size Units: acres
- Parking Total: 4
- Parking Features: Carport
- Lot Size Dimensions: 0.32
Location & Community
- Common Interest: Freehold
- Community Features: Family Oriented
Utilities & Systems
- Sewer: Municipal sewage system
Tax & Legal Information
- Zoning: Unknown
- Parcel Number: 004-712-030
- Tax Annual Amount: 5156.05
Room Dimensions

This listing content provided by REALTOR.ca has
been licensed by REALTOR®
members of The Canadian Real Estate Association
members of The Canadian Real Estate Association

















