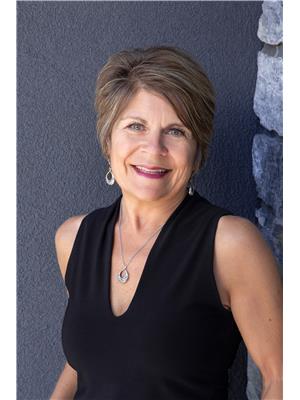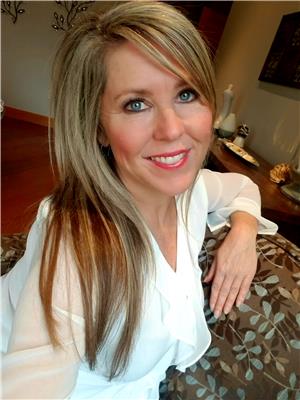3205 26 Street, Vernon
- Bedrooms: 3
- Bathrooms: 2
- Living area: 1639 square feet
- Type: Residential
- Added: 96 days ago
- Updated: 19 days ago
- Last Checked: 17 hours ago
Charming 'farmhouse style' home, in the highly sought after lower East Hill area of Vernon. This 3 bed, 1.5 bath home has the old heritage style character and a beautifully maintained garden. The bright and welcoming front porch brings the look of the home together, adding even more to the curb appeal. Renovated and updated in 2020 with windows, air conditioning, updated kitchen and bathrooms, this home is move-in ready. Inside you'll find the formal dining room has been maintained and retains it's old-style tin ceiling with custom built dining table to fit all your guests. Fully irrigated, the front garden provides a lovely serene setting and privacy. A small private patio area in the back adds further areas for relaxation and family time. Fully fenced, both the front and back yards are great for kids and pets. Close to daycare, Beairsto Elementary for French Immersion and Seaton Secondary, it is ideal for young families. Walk to the Library or grab a coffee at the local shops just down the street! (id:1945)
powered by

Property DetailsKey information about 3205 26 Street
Interior FeaturesDiscover the interior design and amenities
Exterior & Lot FeaturesLearn about the exterior and lot specifics of 3205 26 Street
Location & CommunityUnderstand the neighborhood and community
Utilities & SystemsReview utilities and system installations
Tax & Legal InformationGet tax and legal details applicable to 3205 26 Street
Room Dimensions

This listing content provided by REALTOR.ca
has
been licensed by REALTOR®
members of The Canadian Real Estate Association
members of The Canadian Real Estate Association
Nearby Listings Stat
Active listings
76
Min Price
$199,900
Max Price
$889,500
Avg Price
$487,862
Days on Market
82 days
Sold listings
23
Min Sold Price
$364,000
Max Sold Price
$749,900
Avg Sold Price
$530,774
Days until Sold
81 days
Nearby Places
Additional Information about 3205 26 Street
















