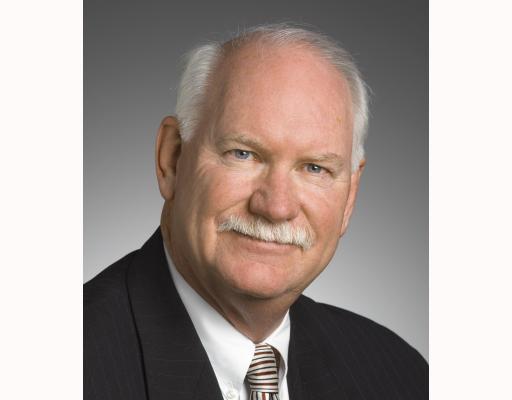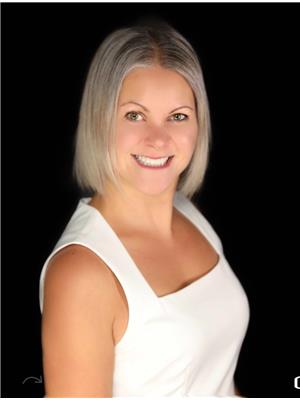103 Midland Drive, Kitchener
- Bedrooms: 3
- Bathrooms: 3
- Living area: 1482 sqft
- Type: Residential
Source: Public Records
Note: This property is not currently for sale or for rent on Ovlix.
We have found 6 Houses that closely match the specifications of the property located at 103 Midland Drive with distances ranging from 2 to 10 kilometers away. The prices for these similar properties vary between 599,000 and 999,000.
103 Midland Drive was built 58 years ago in 1966. If you would like to calculate your mortgage payment for this this listing located at N2A2A9 and need a mortgage calculator please see above.
Nearby Places
Name
Type
Address
Distance
Eastwood Collegiate Institute
School
760 Weber St E
1.4 km
Emmanuel Bible College
School
100 Fergus Ave
1.4 km
Red Lobster
Restaurant
1732 King St E
1.5 km
Kitchener Memorial Auditorium Complex
Stadium
400 East Ave
1.7 km
Bangkok Cuisine
Restaurant
1500 Weber St E
1.9 km
Rockway Mennonite Collegiate
School
110 Doon Rd
1.9 km
Del Dente
Restaurant
2980 King St E
2.3 km
Charcoal Steak House
Restaurant
2980 King St E
2.3 km
Arabesque Café Family Restaurant
Bar
869 Victoria St N
2.4 km
Chicopee Ski & Summer Resort.
Establishment
396 Sims Estate Pl
2.5 km
Fairview Park Mall
Shopping mall
2960 Kingsway Dr
2.6 km
Cameron Heights Collegiate Institute
School
301 Charles St E
2.9 km
Property Details
- Structure: Shed
Location & Community
- Ammenities Near By: Park, Playground, Public Transit, Schools, Shopping
- Location Description: Ottawa St to Midland Dr.
Tax & Legal Information
- Zoning Description: RES2
Additional Features
- Features: Park/reserve, Paved driveway, Automatic Garage Door Opener
STUNNING, GORGEOUSLY UPGRADED FAMILY HOME IN STANLEY PARK!! Once you walk through the front door you'll notice how beautiful the finishes are. From the Neutral Vinyl Tile on the Main Level, to the Custom Kitchen Cabinets with Quartz Countertops, Nothing has been missed! The Kitchen is STUNNING with a good sized Island. Dining Room right off the Kitchen, Open to the Living Room will let those Family Gatherings stay all together! Upstairs the 3 bedrooms are good sizes with hardwood floors throughout. Downstairs a cozy Family Room with wood burning fireplace, a gym or office with Good Sized Bathroom featuring a standup shower and heated floors, this basement won't disappoint! BUT WAIT - THERE'S MORE, OUTSIDE in the Backyard is your own oasis! With a Large Heated Pool, Cabana to get some shade, or simply have evenings eating outside on the stamped concrete, no need to leave your own home to enjoy summers and fall evenings! Upgrade List Available! Smart Home with Nest Thermostat, Cameras, Smoke Detectors. Close to shopping, schools, parks, rec center, transit, HWY's, all you need close to home! (id:1945)
Demographic Information
Neighbourhood Education
| Master's degree | 15 |
| Bachelor's degree | 20 |
| University / Above bachelor level | 10 |
| Certificate of Qualification | 20 |
| College | 60 |
| University degree at bachelor level or above | 40 |
Neighbourhood Marital Status Stat
| Married | 235 |
| Widowed | 60 |
| Divorced | 15 |
| Separated | 10 |
| Never married | 85 |
| Living common law | 20 |
| Married or living common law | 260 |
| Not married and not living common law | 180 |
Neighbourhood Construction Date
| 1961 to 1980 | 150 |
| 1991 to 2000 | 40 |
| 1960 or before | 45 |









