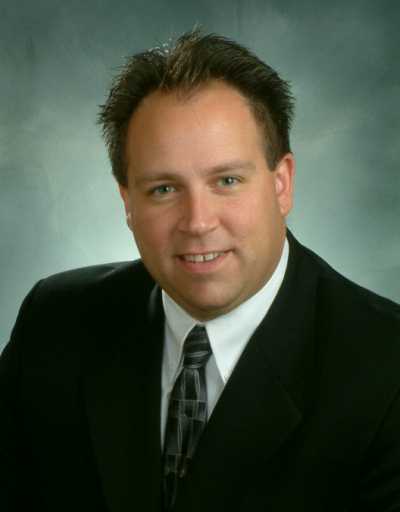568 Canewood Crescent, Waterloo
- Bedrooms: 4
- Bathrooms: 4
- Type: Residential
- Added: 52 days ago
- Updated: 17 days ago
- Last Checked: 7 hours ago
Upgraded Detached 4 Level Sidesplit house with a 55 feet frontage and 120 feet deep lot. Located In Sought After Lakeshore Area Of Waterloo! Features 2 living rooms, 3 Bdrms, 3 Full baths,1 Half Baths, 1 Large Sunroom, 1 large storage and cold room, Open Concept Eat-In-Kitchen with breakfast area and upgraded Stainless Steel Appliances, L Shaped Dining/Living Area, extended to Large Family Room With Sliders Leading To The Stunning 3 Season Sunroom Overlooking a wide/deep backyard, a resort size backyard that can easily accommodate a large pool, Large Windows with access to Natural light. Furnace and Hot Water tank just 1 year old, double washing area on main floor with a 2 in 1 washer/dryer and another dryer/washer in the basement. Finished Basement has A Spacious Family, Office, Den and gaming room, with A 3 Piece Bath, Brand New Garage door, newly laminated floor, carpet free bedrooms on the 2nd floor. Approximately 1900 sft on 4 levels. Walking To Schools And Local Amenities And 5 Mins To Highway 7/8, Potential to create a seperate entrance in the basement through garage door. (id:1945)
powered by

Property Details
- Cooling: Central air conditioning
- Heating: Forced air, Natural gas
- Structure Type: House
- Exterior Features: Brick, Aluminum siding
Interior Features
- Basement: Finished, N/A
- Bedrooms Total: 4
- Bathrooms Partial: 1
Exterior & Lot Features
- Water Source: Municipal water
- Parking Total: 6
- Parking Features: Attached Garage
- Lot Size Dimensions: 55 x 120 FT
Location & Community
- Directions: Glenforest Blvd/Parkmount Rd
- Common Interest: Freehold
Utilities & Systems
- Sewer: Sanitary sewer
Tax & Legal Information
- Tax Annual Amount: 4709
Room Dimensions
This listing content provided by REALTOR.ca has
been licensed by REALTOR®
members of The Canadian Real Estate Association
members of The Canadian Real Estate Association
















