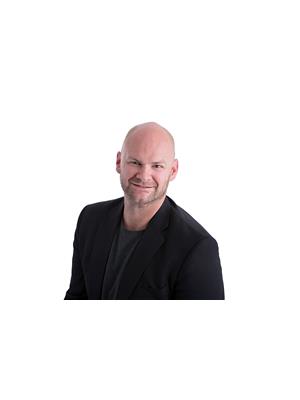1461 Plum Circle Ci Sw, Edmonton
- Bedrooms: 4
- Bathrooms: 3
- Living area: 179.3 square meters
- Type: Residential
- Added: 22 days ago
- Updated: 20 days ago
- Last Checked: 7 minutes ago
Greeting your entrance is a main floor bedroom and full bathroom. To the rear of the main floor is an open-concept layout, including a Level 2 kitchen, a sunny dining nook, and a great room. Just above the stairwell, your family will love the getaway bonus room living space on the second floor. Directly in between the bonus room lies the three bedrooms and a handy laundry room location making the weekly chores a breeze. The primary bedroom has a spacious 4-piece ensuite and walk-in closet. This home comes complete with a side entrance to the basement. Visit the Listing Brokerage (and/or listing REALTOR) website to obtain additional information. (id:1945)
powered by

Property DetailsKey information about 1461 Plum Circle Ci Sw
- Heating: Forced air
- Stories: 2
- Year Built: 2024
- Structure Type: House
- Bedrooms: 4
- Bathrooms: 2
- Basement: Side entrance to the basement
Interior FeaturesDiscover the interior design and amenities
- Basement: Unfinished, See Remarks
- Appliances: See remarks
- Living Area: 179.3
- Bedrooms Total: 4
- Main Floor: Bedroom: true, Bathroom: Full, Layout: Open-concept, Kitchen: Level 2, Dining Nook: Sunny, Great Room: true
- Second Floor: Bonus Room: Getaway living space, Additional Bedrooms: 3, Laundry Room: Conveniently located
- Primary Bedroom: Ensuite: 4-piece, Walk-in Closet: true
Exterior & Lot FeaturesLearn about the exterior and lot specifics of 1461 Plum Circle Ci Sw
- Lot Features: See remarks, Park/reserve
- Lot Size Units: square meters
- Parking Total: 4
- Parking Features: Attached Garage
- Lot Size Dimensions: 335.9
Location & CommunityUnderstand the neighborhood and community
- Common Interest: Freehold
Tax & Legal InformationGet tax and legal details applicable to 1461 Plum Circle Ci Sw
- Parcel Number: 11137453
Additional FeaturesExplore extra features and benefits
- Visit: Listing Brokerage or Listing REALTOR website for additional information
Room Dimensions

This listing content provided by REALTOR.ca
has
been licensed by REALTOR®
members of The Canadian Real Estate Association
members of The Canadian Real Estate Association
Nearby Listings Stat
Active listings
62
Min Price
$300,000
Max Price
$749,900
Avg Price
$486,459
Days on Market
30 days
Sold listings
53
Min Sold Price
$300,000
Max Sold Price
$938,000
Avg Sold Price
$505,029
Days until Sold
45 days
Nearby Places
Additional Information about 1461 Plum Circle Ci Sw














