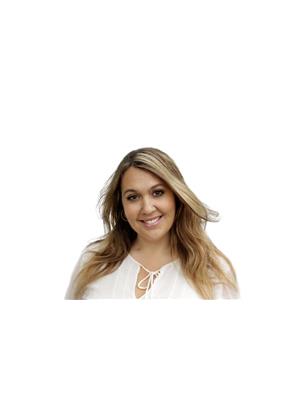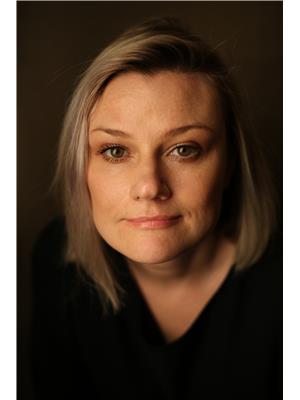1817 Towne Centre Bv Nw, Edmonton
- Bedrooms: 3
- Bathrooms: 3
- Living area: 167.23 square meters
- Type: Residential
- Added: 37 days ago
- Updated: 12 hours ago
- Last Checked: 4 hours ago
This newly renovated, two-story Victorian-style home is nestled in the highly desirable Terwillegar Greens neighborhood in SW Edmonton. The location offers a seamless blend of nature and urban convenience, with easy access to the Recreation Centre, Park, schools, shopping, and public transit just minutes away. This home exudes timeless elegance, featuring a charming front veranda and expansive windows that flood the space with natural light. Inside, a spacious foyer leads to an inviting living space, where arched doorways connect the kitchen, living room, and dining area. The living room features a cozy corner gas fireplace with a built-in TV ledge, while the kitchen boasts a raised breakfast bar, corner pantry, and quartz countertops. The bright, vaulted-ceiling nook, illuminated by five windows, provides an ideal dining space. Upstairs, youll find three bedrooms, a convenient laundry area, and a luxurious owners suite with a soaker tub, private shower, and water closet. This is an absolute must see! (id:1945)
powered by

Property DetailsKey information about 1817 Towne Centre Bv Nw
- Heating: Forced air
- Stories: 2
- Year Built: 2004
- Structure Type: House
Interior FeaturesDiscover the interior design and amenities
- Basement: Partially finished, Full
- Appliances: Washer, Refrigerator, Dishwasher, Stove, Dryer, Garage door opener
- Living Area: 167.23
- Bedrooms Total: 3
- Bathrooms Partial: 1
Exterior & Lot FeaturesLearn about the exterior and lot specifics of 1817 Towne Centre Bv Nw
- Lot Features: Exterior Walls- 2x6", No Animal Home, No Smoking Home
- Lot Size Units: square meters
- Parking Features: Detached Garage
- Building Features: Vinyl Windows
- Lot Size Dimensions: 383.22
Location & CommunityUnderstand the neighborhood and community
- Common Interest: Freehold
- Community Features: Public Swimming Pool
Tax & Legal InformationGet tax and legal details applicable to 1817 Towne Centre Bv Nw
- Parcel Number: 10013630
Room Dimensions

This listing content provided by REALTOR.ca
has
been licensed by REALTOR®
members of The Canadian Real Estate Association
members of The Canadian Real Estate Association
Nearby Listings Stat
Active listings
48
Min Price
$265,000
Max Price
$1,100,000
Avg Price
$588,069
Days on Market
47 days
Sold listings
40
Min Sold Price
$299,000
Max Sold Price
$1,899,900
Avg Sold Price
$557,712
Days until Sold
38 days
Nearby Places
Additional Information about 1817 Towne Centre Bv Nw





















































