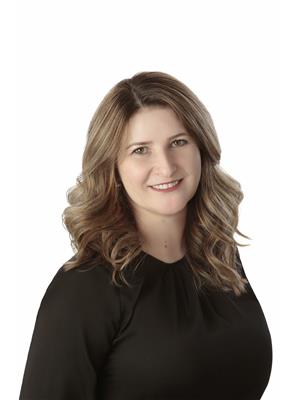960 Elsett Drive, Ottawa
- Bedrooms: 5
- Bathrooms: 4
- Type: Residential
- Added: 15 hours ago
- Updated: 15 hours ago
- Last Checked: 7 hours ago
Welcome to 960 Elsett Dr situated in a family-friendly Elmvale Acres w/top ranking schools close by, public transit at your doorstep, tons of amenities, parks, trails & more! This fully renovated 2 storey single home w/hardwood floors throughout does not disappoint! Large open-concept main level offers sun-filled liv room w/feature stone wall equipped w/gas fireplace, formal dining, powder bath, large kitchen w/granite counters, tons of cabinet/storage space, SS appliances incl. gas stove, main floor bedroom/home office, inside access to garage equipped w/double garage door making access to backyard easy! Upper level boasts 4 spacious bedrooms w/Primary having 6-PC en-suite w/luxury tub & glass-enclosed stand-up shower, double sinks, & bidet, laundry room, 2nd full bath w/cheater access from bedroom. Finished basement offers large rec rooms, full bath w/stand-up shower, & tons of storage. Fully fenced backyard w/tons of room to entertain! Tenant pays all utilities. Avail Immediately! (id:1945)
Property Details
- Cooling: Central air conditioning
- Heating: Forced air, Natural gas
- Stories: 2
- Year Built: 1970
- Structure Type: House
- Exterior Features: Stone, Stucco, Siding
Interior Features
- Basement: Finished, Full
- Flooring: Tile, Hardwood, Laminate
- Appliances: Washer, Refrigerator, Dishwasher, Stove, Dryer, Hood Fan
- Bedrooms Total: 5
- Fireplaces Total: 1
- Bathrooms Partial: 1
Exterior & Lot Features
- Water Source: Municipal water
- Parking Total: 3
- Parking Features: Attached Garage, Inside Entry, Surfaced, Tandem
- Building Features: Laundry - In Suite
- Lot Size Dimensions: 62 ft X 100 ft
Location & Community
- Common Interest: Freehold
- Community Features: Family Oriented
Business & Leasing Information
- Total Actual Rent: 3895
- Lease Amount Frequency: Monthly
Utilities & Systems
- Sewer: Municipal sewage system
Tax & Legal Information
- Zoning Description: Residential
Additional Features
- Security Features: Smoke Detectors
Room Dimensions
This listing content provided by REALTOR.ca has
been licensed by REALTOR®
members of The Canadian Real Estate Association
members of The Canadian Real Estate Association
















