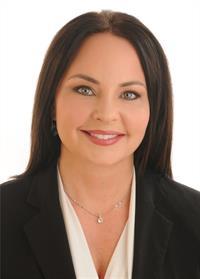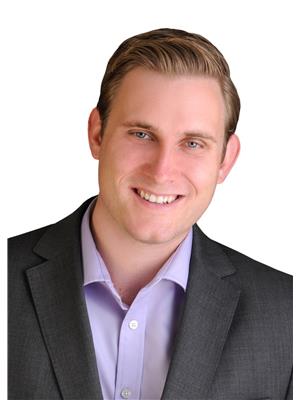678 Melbourne Avenue, Ottawa
- Bedrooms: 4
- Bathrooms: 4
- Type: Residential
- Added: 22 days ago
- Updated: 21 days ago
- Last Checked: 19 hours ago
Welcome to your next home in the heart of Westboro! This stunning 4-bedroom + office, 4-bathroom property blends modern updates with timeless charm. Step inside to discover an updated interior that exudes warmth and style, perfect for making lasting memories. The fully finished basement offers a versatile space for entertainment or relaxation. Outdoors, the huge backyard invites you to unwind in a private oasis, while the double car garage and spacious driveway provide ample parking for up to six vehicles. Nestled on a quiet street yet just moments from all amenities, this location offers the best of both worlds. For those seeking convenience, there's an option to rent the home fully furnished. Please note, the pool will be removed before occupancy, leaving you with an expansive outdoor area ready for your personal touch. (id:1945)
Property Details
- Cooling: Central air conditioning
- Heating: Forced air, Natural gas
- Stories: 2
- Year Built: 1982
- Structure Type: House
- Exterior Features: Brick, Stone
Interior Features
- Basement: Finished, Full
- Flooring: Tile, Hardwood, Wall-to-wall carpet
- Appliances: Washer, Refrigerator, Dishwasher, Stove, Dryer, Hood Fan
- Bedrooms Total: 4
- Fireplaces Total: 1
- Bathrooms Partial: 1
Exterior & Lot Features
- Water Source: Municipal water
- Parking Total: 6
- Parking Features: Attached Garage, Surfaced
- Building Features: Laundry - In Suite
- Lot Size Dimensions: * ft X * ft
Location & Community
- Common Interest: Freehold
- Community Features: Family Oriented
Business & Leasing Information
- Total Actual Rent: 4600
- Lease Amount Frequency: Monthly
Utilities & Systems
- Sewer: Municipal sewage system
Tax & Legal Information
- Zoning Description: R3S - Residential
Room Dimensions
This listing content provided by REALTOR.ca has
been licensed by REALTOR®
members of The Canadian Real Estate Association
members of The Canadian Real Estate Association














