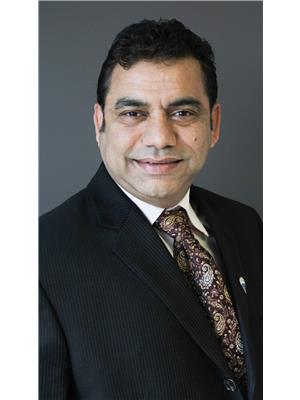1205 Clyde Avenue, Ottawa
- Bedrooms: 3
- Bathrooms: 4
- Type: Residential
- Added: 49 days ago
- Updated: 3 days ago
- Last Checked: 19 minutes ago
Welcome to 1205 Clyde Ave, a beautifully maintained two-storey semi-detached family home in the highly desirable Central Park neighborhood. The main and second levels feature impressive 9' ceilings, creating a bright and open atmosphere. The main floor offers a spacious foyer, hardwood floors, a cozy living room with a gas fireplace, and an open-concept kitchen overlooking the dining area. You’ll also find a convenient laundry room, pantry, and powder room on this level. Upstairs, the second floor boasts a large family room, a cozy computer nook, a well-designed primary bedroom with a 4-piece ensuite and walk-in closet, plus two additional bedrooms and a full bathroom. The finished basement provides a spacious rec room with a gas stove for those cozy winter nights, a full bath, and plenty of storage space. Tucked away on a quiet street, this home is just minutes from shopping, dining, public transit, Algonquin College, and parks. *Note: some photos have been virtually staged. (id:1945)
Property DetailsKey information about 1205 Clyde Avenue
- Cooling: Central air conditioning
- Heating: Forced air, Natural gas
- Stories: 2
- Year Built: 2001
- Structure Type: House
- Exterior Features: Brick, Siding
Interior FeaturesDiscover the interior design and amenities
- Basement: Finished, Full
- Flooring: Hardwood, Ceramic, Mixed Flooring
- Bedrooms Total: 3
- Fireplaces Total: 1
- Bathrooms Partial: 1
Exterior & Lot FeaturesLearn about the exterior and lot specifics of 1205 Clyde Avenue
- Water Source: Municipal water
- Parking Total: 3
- Parking Features: Attached Garage, Oversize, Inside Entry
- Building Features: Laundry - In Suite
- Lot Size Dimensions: * ft X * ft
Location & CommunityUnderstand the neighborhood and community
- Common Interest: Freehold
- Community Features: Family Oriented
Business & Leasing InformationCheck business and leasing options available at 1205 Clyde Avenue
- Total Actual Rent: 3400
- Lease Amount Frequency: Monthly
Utilities & SystemsReview utilities and system installations
- Sewer: Municipal sewage system
Tax & Legal InformationGet tax and legal details applicable to 1205 Clyde Avenue
- Zoning Description: RESIDENTIAL
Room Dimensions

This listing content provided by REALTOR.ca
has
been licensed by REALTOR®
members of The Canadian Real Estate Association
members of The Canadian Real Estate Association
Nearby Listings Stat
Active listings
5
Min Price
$3,400
Max Price
$5,600
Avg Price
$4,540
Days on Market
40 days
Sold listings
1
Min Sold Price
$4,750
Max Sold Price
$4,750
Avg Sold Price
$4,750
Days until Sold
61 days
Nearby Places
Additional Information about 1205 Clyde Avenue







































