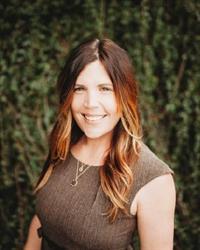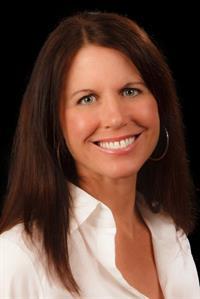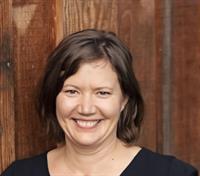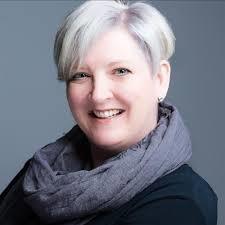1375 Robert Lang Dr, Courtenay
- Bedrooms: 2
- Bathrooms: 1
- Living area: 976 square feet
- Type: Residential
- Added: 131 days ago
- Updated: 28 days ago
- Last Checked: 1 hours ago
Discover the tranquility of riverfront living! This rare gem is an adorable 2 bedroom home & is nestled directly on the banks of the Puntledge River. The property offers unparalleled access to nature & has a private swimming hole just steps from your door. Built in 1965, this 1000sqft rancher has been lovingly maintained over the years. A natural gas fireplace warms the living & dining areas & the efficient eat-in kitchen offers solid wood cabinets & charming vintage dining booth. Watch the river rushing by from the large picture windows spanning the back of the home. Sliding glass doors take you out to an expansive deck overlooking the large .28acre level lot where you can enjoy the firepit riverside. New carpet in both bedrooms. Ample parking with a circular driveway and covered carport with loads of storage space. With trail networks, parks and all the amenities of Courtenay City within walking distance, this humble abode is that special home that only comes up once in a lifetime. (id:1945)
powered by

Show
More Details and Features
Property DetailsKey information about 1375 Robert Lang Dr
- Cooling: None
- Heating: Forced air, Natural gas
- Year Built: 1965
- Structure Type: House
Interior FeaturesDiscover the interior design and amenities
- Living Area: 976
- Bedrooms Total: 2
- Fireplaces Total: 1
- Above Grade Finished Area: 976
- Above Grade Finished Area Units: square feet
Exterior & Lot FeaturesLearn about the exterior and lot specifics of 1375 Robert Lang Dr
- View: River view, View
- Lot Size Units: square feet
- Parking Total: 4
- Parking Features: Carport
- Lot Size Dimensions: 12197
- Waterfront Features: Waterfront on river
Location & CommunityUnderstand the neighborhood and community
- Common Interest: Freehold
Tax & Legal InformationGet tax and legal details applicable to 1375 Robert Lang Dr
- Zoning: Residential
- Parcel Number: 000-179-141
- Tax Annual Amount: 4544
- Zoning Description: R-SSMUH
Room Dimensions

This listing content provided by REALTOR.ca
has
been licensed by REALTOR®
members of The Canadian Real Estate Association
members of The Canadian Real Estate Association
Nearby Listings Stat
Active listings
17
Min Price
$49,900
Max Price
$1,099,000
Avg Price
$362,871
Days on Market
70 days
Sold listings
9
Min Sold Price
$178,000
Max Sold Price
$650,000
Avg Sold Price
$366,522
Days until Sold
52 days
Additional Information about 1375 Robert Lang Dr





































































