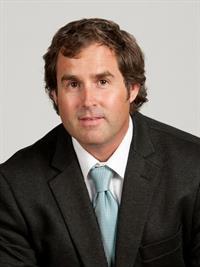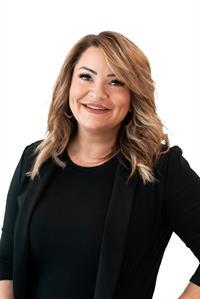3121 Owen Rd, Campbell River
- Bedrooms: 3
- Bathrooms: 2
- Living area: 1414 square feet
- Type: Residential
- Added: 133 days ago
- Updated: 7 days ago
- Last Checked: 46 minutes ago
Located in a quiet neighbourhood and within walking distance to nature trails, find this 3 bed, 2 bath rancher with an open concept kitchen that has an island, soft close cupboards, garburator, and an induction/electric convection range replaced in 2020, as well as a living and dining area with 9 foot ceilings, gas fireplace and hard wood floors. Move seamlessly through French doors in to a nicely sized bonus room currently used as an artist studio. The fully fenced and private back yard has a wired storage shed and a covered patio for year-round use. The garden beds and lawn have been thoughtfully planted with a mix of edible and ornamental plants, shrubs and trees, all watered by a 6-zone irrigation system installed in 2019. The exterior was painted in 2021, the heat pump replaced in 2022 and hot water tank replaced in 2023. Central vac throughout and a laundry room connects the main house to the garage, which leads out to a level driveway and additional blue chip RV parking. (id:1945)
powered by

Property Details
- Cooling: Air Conditioned
- Heating: Heat Pump, Forced air
- Year Built: 2011
- Structure Type: House
Interior Features
- Living Area: 1414
- Bedrooms Total: 3
- Fireplaces Total: 1
- Above Grade Finished Area: 1414
- Above Grade Finished Area Units: square feet
Exterior & Lot Features
- Lot Features: Corner Site, Other
- Lot Size Units: square feet
- Parking Total: 4
- Lot Size Dimensions: 7841
Location & Community
- Common Interest: Freehold
Tax & Legal Information
- Zoning: Residential
- Parcel Number: 027-776-034
- Tax Annual Amount: 5741.88
Room Dimensions

This listing content provided by REALTOR.ca has
been licensed by REALTOR®
members of The Canadian Real Estate Association
members of The Canadian Real Estate Association

















