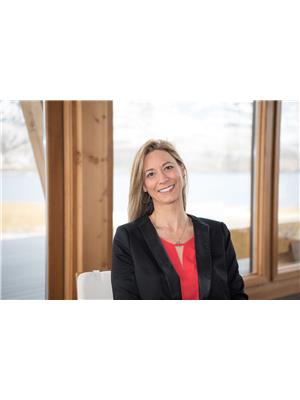137 Mcgill Rd Unit 7, Kamloops
- Bedrooms: 2
- Bathrooms: 1
- Living area: 1143 square feet
- Type: Townhouse
- Added: 21 days ago
- Updated: 8 hours ago
- Last Checked: 7 hours ago
The unit is easy to show. Seller Flexible on closing date ( would prefer Nov 1). The HWT is new, the furnace has been fully serviced and has had updates. The A/C has been serviced and ready for the new owner. The freshly installed flooring is vinyl plank- water proof and scratch proof.Owner has 6 extra boxes of flooring to leave with the new owner. (id:1945)
powered by

Property Details
- Roof: Asphalt shingle, Other, Unknown
- Heating: Forced air
- Year Built: 1981
- Structure Type: Row / Townhouse
- Exterior Features: Composite Siding
- Architectural Style: Ranch
Interior Features
- Flooring: Other
- Living Area: 1143
- Bedrooms Total: 2
- Bathrooms Partial: 1
Exterior & Lot Features
- Water Source: Municipal water
- Lot Size Units: acres
- Parking Features: RV, Street, See Remarks
- Lot Size Dimensions: 6.6
Location & Community
- Common Interest: Freehold
Property Management & Association
- Association Fee: 539.32
Utilities & Systems
- Sewer: Municipal sewage system
Tax & Legal Information
- Zoning: Unknown
- Parcel Number: 002-199-513
- Tax Annual Amount: 1931
Room Dimensions

This listing content provided by REALTOR.ca has
been licensed by REALTOR®
members of The Canadian Real Estate Association
members of The Canadian Real Estate Association









