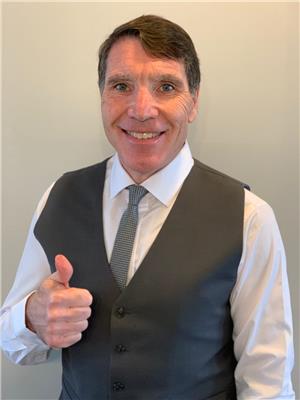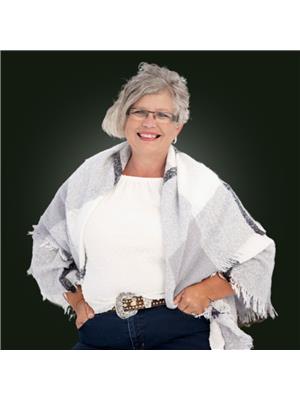906 711 Rossland Road, Whitby
- Bedrooms: 2
- Bathrooms: 2
- Type: Apartment
Source: Public Records
Note: This property is not currently for sale or for rent on Ovlix.
We have found 6 Condos that closely match the specifications of the property located at 906 711 Rossland Road with distances ranging from 2 to 10 kilometers away. The prices for these similar properties vary between 525,000 and 695,900.
Nearby Places
Name
Type
Address
Distance
Hot Rocks Creative Diner
Restaurant
728 Anderson St
1.0 km
The Brock House
Restaurant
918 Brock St N
1.1 km
Chatterpauls
Restaurant
3500 Brock St N
1.6 km
Tim Hortons
Cafe
516 Brock St N
1.6 km
Bella Notte Ristorante
Restaurant
3570 Brock St N
1.7 km
Anderson Collegiate and Vocational Institute
School
Whitby
1.8 km
Teriyaki House
Restaurant
102 Lupin Dr
2.1 km
Brother's Restaurant (Whitby)
Restaurant
110 Lupin Dr
2.1 km
Signature Indian Cuisine
Restaurant
1121 Dundas St E
2.1 km
Nice-Bistro
Restaurant
117 Brock St N
2.2 km
All Saints Catholic Secondary School
School
3001 Country Ln
2.2 km
Donald A. Wilson Secondary School
School
681 Rossland Rd W
2.2 km
Property Details
- Cooling: Central air conditioning
- Heating: Forced air, Natural gas
- Structure Type: Apartment
- Exterior Features: Brick
Interior Features
- Flooring: Laminate
- Appliances: Washer, Refrigerator, Dishwasher, Stove, Range, Dryer, Window Coverings
- Bedrooms Total: 2
- Bathrooms Partial: 1
Exterior & Lot Features
- Parking Total: 1
- Parking Features: Underground
- Building Features: Car Wash, Exercise Centre, Recreation Centre, Party Room, Visitor Parking
Location & Community
- Directions: Garden/Rossland
- Common Interest: Condo/Strata
- Community Features: Community Centre, Pet Restrictions
Property Management & Association
- Association Fee: 855.27
- Association Name: McCall Wynne Property Management Inc
- Association Fee Includes: Common Area Maintenance, Heat, Water, Insurance, Parking
Tax & Legal Information
- Tax Annual Amount: 2538.3
Turn-key ready condo unit in the heart of Whitby. Fully renovated throughout. No need for stressful renovation. 796 Sq. ft. of sunlit living space. Modern & open concept kitchen with S/S appliances, Quartz contertop, backsplash, Breakfast bar. Tons of natural lights pour in through large windows. Luxurious Primary Bedroom with renovated 3 Piece Bath And Huge W/I Closet with Organizers. West-Facing unit with beautiful sunset view. Possibilty to turn dining room & den into 2nd bedroom for your lifestyle need. One Underground Parking. Condo Amenities Include: Party/ Meeting Room, Exercise Room, Lap Pool, Visitor Parking, Car Wash, Bike Storage And More.
Demographic Information
Neighbourhood Education
| Master's degree | 15 |
| Bachelor's degree | 60 |
| University / Below bachelor level | 15 |
| Certificate of Qualification | 10 |
| College | 120 |
| University degree at bachelor level or above | 80 |
Neighbourhood Marital Status Stat
| Married | 265 |
| Widowed | 50 |
| Divorced | 60 |
| Separated | 15 |
| Never married | 155 |
| Living common law | 30 |
| Married or living common law | 295 |
| Not married and not living common law | 285 |
Neighbourhood Construction Date
| 1981 to 1990 | 220 |
| 1991 to 2000 | 60 |
| 1960 or before | 10 |









