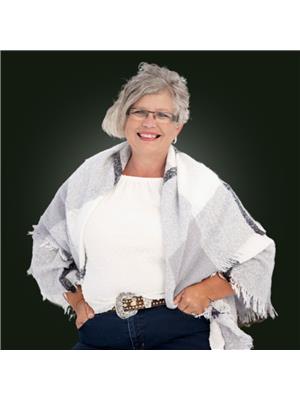1611 44 Falby Court, Ajax South West
- Bedrooms: 2
- Bathrooms: 2
- Type: Apartment
- Added: 30 days ago
- Updated: 1 days ago
- Last Checked: 5 hours ago
Oh what a view! Enjoy your dinner while looking out over Lake Ontario. This suite offers both a beautiful city- scape as well as a view of the lake, all because it is a corner unit with a private balcony.This suite offers an updated kitchen, 2 bedrooms, 2 updated bathrooms, formal dining room that could be put back to a den or office if desired, huge living room, insuite laundry, and tons of closet/storage space. This building is all inclusive with underground parking, outdoor pool, tennis courts, darts, pool tables,several community rooms, workshop, car wash station, library and an in building laundry. As well as, all utilities are included in the condo fee of $858.36. Centrally located near shopping, schools, a recreation center, and Ajax hospital all within walking distance. (id:1945)
powered by

Property Details
- Cooling: Central air conditioning
- Heating: Forced air, Electric
- Structure Type: Apartment
- Exterior Features: Brick
Interior Features
- Appliances: Washer, Refrigerator, Intercom, Stove, Dryer, Window Coverings, Garage door opener remote(s)
- Bedrooms Total: 2
Exterior & Lot Features
- View: Lake view
- Lot Features: Balcony
- Parking Total: 1
- Pool Features: Outdoor pool
- Parking Features: Underground
- Building Features: Car Wash, Exercise Centre, Recreation Centre, Sauna
Location & Community
- Directions: Hardwood Ave S & Falby Court
- Common Interest: Condo/Strata
- Community Features: Pets not Allowed
Property Management & Association
- Association Fee: 858.36
- Association Name: Crossbridge Condo Services
- Association Fee Includes: Common Area Maintenance, Cable TV, Heat, Electricity, Water, Parking
Tax & Legal Information
- Tax Year: 2024
- Tax Annual Amount: 2600
- Zoning Description: RM4
Room Dimensions
This listing content provided by REALTOR.ca has
been licensed by REALTOR®
members of The Canadian Real Estate Association
members of The Canadian Real Estate Association















