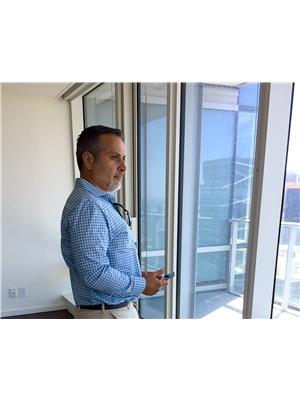1888 Westview Unit 205, Lasalle
- Bedrooms: 2
- Bathrooms: 2
- Living area: 1332 square feet
- Type: Apartment
- Added: 17 days ago
- Updated: 9 days ago
- Last Checked: 18 hours ago
Discover the perfect blend of luxury and convenience in this stunning condo. One of the largest condo's you will find nestled in a prime location, enjoy easy access to stores, parks & scenic walking trails. This beautifully upgraded condo boasts high-end appliances, elegant crown moulding & striking high baseboards. The kitchen features a ceramic backsplash, quartz countertops and a double-door pantry. Solid core doors, nine-foot ceilings & custom walk-in closet provide a sense of sophistication and space. The bathrooms also showcase quartz countertops and luxury finishes. Luxury vinyl & ceramic floors throughout, enhance the modern aesthetic. Window treatments remain, adding to the move-in ready appeal. Don't miss this opportunity to live in a prime location with all the modern amenities you desire. Make this condo your new home and enjoy the best of comfort and convenience. Contact us today for a viewing! (id:1945)
powered by

Property DetailsKey information about 1888 Westview Unit 205
- Cooling: Central air conditioning
- Heating: Forced air, Natural gas
- Year Built: 2021
- Structure Type: Apartment
- Exterior Features: Brick, Stucco
- Foundation Details: Concrete
Interior FeaturesDiscover the interior design and amenities
- Flooring: Ceramic/Porcelain, Cushion/Lino/Vinyl
- Living Area: 1332
- Bedrooms Total: 2
- Above Grade Finished Area: 1332
- Above Grade Finished Area Units: square feet
Exterior & Lot FeaturesLearn about the exterior and lot specifics of 1888 Westview Unit 205
- Lot Features: Cul-de-sac
- Parking Features: Open
Location & CommunityUnderstand the neighborhood and community
- Common Interest: Condo/Strata
Property Management & AssociationFind out management and association details
- Association Fee: 374
- Association Fee Includes: Exterior Maintenance, Ground Maintenance, Water, Insurance
Tax & Legal InformationGet tax and legal details applicable to 1888 Westview Unit 205
- Tax Year: 2024
- Zoning Description: RES CONDO
Room Dimensions

This listing content provided by REALTOR.ca
has
been licensed by REALTOR®
members of The Canadian Real Estate Association
members of The Canadian Real Estate Association
Nearby Listings Stat
Active listings
1
Min Price
$649,500
Max Price
$649,500
Avg Price
$649,500
Days on Market
16 days
Sold listings
0
Min Sold Price
$0
Max Sold Price
$0
Avg Sold Price
$0
Days until Sold
days










































