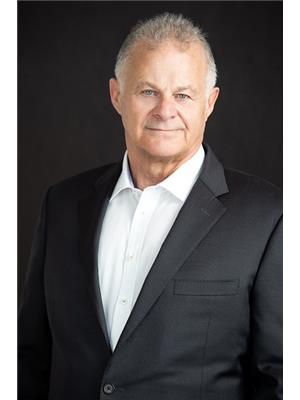61 Wheatfield Road, Barrie
- Bedrooms: 4
- Bathrooms: 3
- Type: Residential
- Added: 61 days ago
- Updated: 9 hours ago
- Last Checked: 2 hours ago
Modern Home has one of the largest layouts in the community. Over $100K was spent on upgrades. Design Palettes, Styles, and Finishes must be seen in person. Light hardwood throughout, modern baseboards and casings, wide stairs, smooth ceilings, pot lights, upgraded doors and handles, and a double-sided fireplace separating a large dining space from living/family. The kitchen boasts soft-closing cabinetry with upgraded hardware and under-cabinet lighting, granite countertops, an island with an overhang, a gas range, luxury appliances, a pantry and more. Upstairs ""teen-retreat"" offers a secondary family space, and 4 large bedrooms, including a primary suite fit for your pickiest clients. Primary has two walk-in closets and a 5 piece ensuite bathroom with a full-glass shower and standalone tub.
powered by

Show
More Details and Features
Property DetailsKey information about 61 Wheatfield Road
- Cooling: Central air conditioning
- Heating: Forced air, Natural gas
- Stories: 2
- Structure Type: House
- Exterior Features: Brick
- Foundation Details: Concrete
Interior FeaturesDiscover the interior design and amenities
- Basement: Unfinished, Full
- Flooring: Hardwood
- Appliances: Washer, Refrigerator, Stove, Dryer, Water Heater
- Bedrooms Total: 4
- Fireplaces Total: 1
- Bathrooms Partial: 1
Exterior & Lot FeaturesLearn about the exterior and lot specifics of 61 Wheatfield Road
- Water Source: Municipal water
- Parking Total: 4
- Parking Features: Attached Garage
- Building Features: Fireplace(s)
- Lot Size Dimensions: 34.1 x 91.9 FT
Location & CommunityUnderstand the neighborhood and community
- Directions: Mapleview and Prince William
- Common Interest: Freehold
- Community Features: Community Centre
Utilities & SystemsReview utilities and system installations
- Sewer: Sanitary sewer
Tax & Legal InformationGet tax and legal details applicable to 61 Wheatfield Road
- Tax Annual Amount: 7118.97
Room Dimensions

This listing content provided by REALTOR.ca
has
been licensed by REALTOR®
members of The Canadian Real Estate Association
members of The Canadian Real Estate Association
Nearby Listings Stat
Active listings
54
Min Price
$599,999
Max Price
$1,350,000
Avg Price
$934,239
Days on Market
45 days
Sold listings
35
Min Sold Price
$3,500
Max Sold Price
$1,159,900
Avg Sold Price
$838,231
Days until Sold
55 days
Additional Information about 61 Wheatfield Road












































