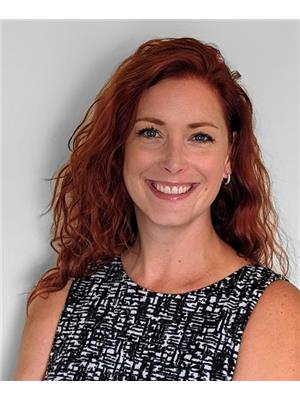134 Halbiem Crescent, Dysart Et Al
- Bedrooms: 3
- Bathrooms: 2
- Type: Residential
- Added: 51 days ago
- Updated: 36 days ago
- Last Checked: 1 hours ago
Serenity in the Highlands Your Dream Escape Awaits! Discover a stunning country property nestled in the heart of the Haliburton Highlands, where nature meets luxury. This prestigious lifestyle address offers exclusive access to a members-only waterfront park on beautiful Head Lake, part of a magnificent 5-lake chain. Step inside to find a charming bungalow with a spacious covered front porch that invites you to unwind. The custom maple hardwood floors and beautifully designed kitchen create a warm atmosphere, perfect for cherished family gatherings. Great location close to parks, schools & town!
powered by

Property DetailsKey information about 134 Halbiem Crescent
- Cooling: Central air conditioning
- Heating: Forced air, Propane
- Stories: 1
- Structure Type: House
- Exterior Features: Wood
- Foundation Details: Unknown
- Architectural Style: Bungalow
Interior FeaturesDiscover the interior design and amenities
- Basement: Partially finished, N/A
- Appliances: Hot Tub
- Bedrooms Total: 3
Exterior & Lot FeaturesLearn about the exterior and lot specifics of 134 Halbiem Crescent
- Lot Features: Wooded area, Irregular lot size
- Parking Total: 3
- Water Body Name: Head
- Parking Features: Attached Garage
- Lot Size Dimensions: 179.75 FT
Location & CommunityUnderstand the neighborhood and community
- Directions: HIGHLAND/HALBIEM
- Common Interest: Freehold
Utilities & SystemsReview utilities and system installations
- Sewer: Septic System
Tax & Legal InformationGet tax and legal details applicable to 134 Halbiem Crescent
- Tax Annual Amount: 2909
Room Dimensions

This listing content provided by REALTOR.ca
has
been licensed by REALTOR®
members of The Canadian Real Estate Association
members of The Canadian Real Estate Association
Nearby Listings Stat
Active listings
3
Min Price
$379,000
Max Price
$849,000
Avg Price
$631,000
Days on Market
64 days
Sold listings
2
Min Sold Price
$349,900
Max Sold Price
$599,000
Avg Sold Price
$474,450
Days until Sold
47 days
Nearby Places
Additional Information about 134 Halbiem Crescent












































