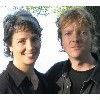1959 Harburn Road, Haliburton
- Bedrooms: 4
- Bathrooms: 3
- Living area: 3000 square feet
- Type: Residential
- Added: 147 days ago
- Updated: 109 days ago
- Last Checked: 7 hours ago
Attention hunters and nature lovers! A 107 acre parcel with extensive trails, ponds and wildlife awaits! Experience the beauty of all that Haliburton has to offer only 5 minutes to town and 5 minutes to a public boat launch on Drag Lake. The 1300 sf insulated shop is a woodworkers dream. The house features 4 bedrooms and 3 bathrooms. New septic in 2018, a propane boiler, screened porch, a campfire pit, two car garage, large bedrooms & open concept kitchen/dining great for entertaining. School Bus stop located directly in front of home. Book your showing today. (id:1945)
powered by

Property DetailsKey information about 1959 Harburn Road
- Cooling: None
- Stories: 1
- Structure Type: House
- Exterior Features: Vinyl siding
- Foundation Details: Block
- Architectural Style: Bungalow
Interior FeaturesDiscover the interior design and amenities
- Basement: Unfinished, Crawl space
- Appliances: Refrigerator, Dishwasher, Stove, Microwave, Garage door opener
- Living Area: 3000
- Bedrooms Total: 4
- Fireplaces Total: 1
- Bathrooms Partial: 2
- Above Grade Finished Area: 3000
- Above Grade Finished Area Units: square feet
- Above Grade Finished Area Source: Listing Brokerage
Exterior & Lot FeaturesLearn about the exterior and lot specifics of 1959 Harburn Road
- Lot Features: Country residential, Recreational, Sump Pump
- Water Source: Drilled Well
- Lot Size Units: acres
- Parking Total: 6
- Parking Features: Attached Garage
- Lot Size Dimensions: 107
Location & CommunityUnderstand the neighborhood and community
- Directions: From Haliburton on Hwy 118 to Harburn Rd (CR19) to sign on property.
- Common Interest: Freehold
- Subdivision Name: Dysart
- Community Features: School Bus
Utilities & SystemsReview utilities and system installations
- Sewer: Septic System
- Utilities: Electricity
Tax & Legal InformationGet tax and legal details applicable to 1959 Harburn Road
- Tax Annual Amount: 2622
- Zoning Description: R1
Room Dimensions

This listing content provided by REALTOR.ca
has
been licensed by REALTOR®
members of The Canadian Real Estate Association
members of The Canadian Real Estate Association
Nearby Listings Stat
Active listings
1
Min Price
$799,000
Max Price
$799,000
Avg Price
$799,000
Days on Market
146 days
Sold listings
0
Min Sold Price
$0
Max Sold Price
$0
Avg Sold Price
$0
Days until Sold
days
Nearby Places
Additional Information about 1959 Harburn Road






















































