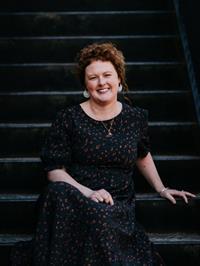760 Craig Rd, Ladysmith
-
Bedrooms: 3
-
Bathrooms: 3
-
Living area: 2688 square feet
-
Type: Residential
-
Added: 59 days ago
-
Updated: 32 days ago
-
Last Checked: 10 hours ago
Presenting an exceptional 2,700sq ft residence in the charming town of Ladysmith, BC. This meticulously maintained home seamlessly blends comfort and potential, situated on a generous .62-acre lot with ocean views. Designed with family living in mind, the home features 3 spacious bedrooms, a versatile den, and 3 well-appointed bathrooms. Two natural gas fireplaces add warmth and ambiance, while modern updates, including a newer roof, ensure lasting peace of mind. The gourmet kitchen, equipped with stainless steel appliances, is a culinary enthusiast's dream. Outdoor living is enhanced by a serene patio, and the property is further complemented by a detached garage/shop and a storage shed. With potential for subdivision (buyers to verify), this prime Ladysmith location offers close proximity to amenities, parks, and the beautiful coastline. This property is a rare opportunity, offering both a spacious, well-maintained home in one of the Island’s most desirable communities. (id:1945)
Show More Details and Features
Property DetailsKey information about 760 Craig Rd
- Cooling: None
- Heating: Forced air, Natural gas
- Year Built: 1991
- Structure Type: House
Interior FeaturesDiscover the interior design and amenities
- Living Area: 2688
- Bedrooms Total: 3
- Fireplaces Total: 2
- Above Grade Finished Area: 2688
- Above Grade Finished Area Units: square feet
Exterior & Lot FeaturesLearn about the exterior and lot specifics of 760 Craig Rd
- View: Mountain view, Ocean view
- Lot Features: Private setting, Other, Marine Oriented
- Lot Size Units: acres
- Parking Total: 8
- Lot Size Dimensions: 0.62
Location & CommunityUnderstand the neighborhood and community
- Common Interest: Freehold
Tax & Legal InformationGet tax and legal details applicable to 760 Craig Rd
- Zoning: Residential
- Parcel Number: 032-203-438
- Tax Annual Amount: 7453
Room Dimensions
| Type |
Level |
Dimensions |
| Primary Bedroom |
Second level |
14'6 x 15'1 |
| Bedroom |
Second level |
11'4 x 12'5 |
| Bedroom |
Second level |
10'10 x 11'8 |
| Ensuite |
Second level |
15'5 x 12'7 |
| Bathroom |
Second level |
11'3 x 5'9 |
| Utility room |
Main level |
9'8 x 3'8 |
| Storage |
Main level |
9'11 x 9'9 |
| Storage |
Main level |
9'11 x 7'5 |
| Living room |
Main level |
17'2 x 17'1 |
| Laundry room |
Main level |
6'0 x 13'10 |
| Kitchen |
Main level |
13'9 x 14'3 |
| Entrance |
Main level |
7'0 x 6'5 |
| Family room |
Main level |
15'4 x 14'7 |
| Dining room |
Main level |
14'1 x 13'4 |
| Den |
Main level |
11'1 x 11'11 |
| Eating area |
Main level |
12'6 x 13'9 |
| Bathroom |
Main level |
5'0 x 6'4 |
This listing content provided by REALTOR.ca has
been licensed by REALTOR®
members of The Canadian Real
Estate
Association
Nearby Listings Stat
Nearby Places
Name
Type
Address
Distance
Safeway
Grocery or supermarket
370 Trans-Canada Hwy
1.4 km
Roberts Street Pizza
Restaurant
20 Roberts St
3.2 km
The Wigwam Restaurant
Restaurant
438 1st Ave
3.2 km
Holiday House Motel
Lodging
540 Esplanade
3.4 km
In The Bean Time
Cafe
18 High St
3.4 km
The 49th Cafe
Restaurant
1020 1st Ave
3.8 km
Tim Hortons
Cafe
1115 1st Ave
3.9 km
Chemainus Secondary
School
North Cowichan
6.9 km
Chemainus Garden
Rv park
3042 River Rd
7.5 km
49th Parallel Grocery
Grocery or supermarket
2835 Oak
7.6 km
Bonnie Martin Eats
Restaurant
2877 Mill St
7.7 km
Willow Street Cafe
Restaurant
9749 Willow St
7.8 km
Additional Information about 760 Craig Rd
This House at 760 Craig Rd Ladysmith, BC with MLS Number 976257 which includes 3 beds, 3 baths and approximately 2688 sq.ft. of living area listed on Ladysmith market by Jamie Kolk - Royal LePage Nanaimo Realty LD at $1,099,900 59 days ago.
We have found 6 Houses that closely match the specifications of the property located at 760 Craig Rd with distances ranging from 2 to 9 kilometers away. The prices for these similar properties vary between 699,900 and 1,299,900.
The current price of the property is $1,099,900, and the mortgage rate being used for the calculation is 4.44%, which is a rate offered by Ratehub.ca. Assuming a mortgage with a 20% down payment, the total amount borrowed would be $879,920. This would result in a monthly mortgage payment of $5,143 over a 25-year amortization period.



















