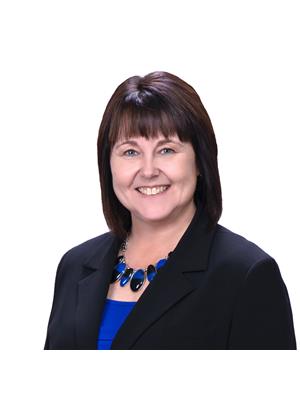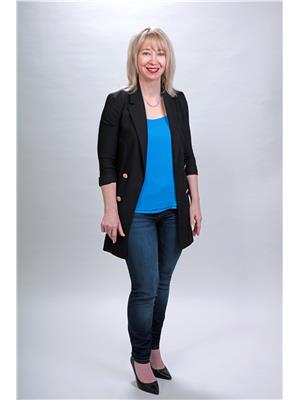123 Masons Road, Avondale
- Bedrooms: 4
- Bathrooms: 2
- Living area: 1801 square feet
- Type: Residential
- Added: 68 days ago
- Updated: 67 days ago
- Last Checked: 12 hours ago
Welcome to 123 Masons Road, Avondale - Located just 35 minutes to the city! Nestled on a quiet family friendly road, this home is a must see! Upon entry, you will be greeted by a large foyer leading you to the the breathtaking kitchen and dining room. The kitchen is equipped with an abundance of cabinetry, beautiful granite countertops and a large kitchen island - a dream for those who love to entertain. The kitchen boasts a walk in pantry, dining room area with immaculate natural light and top of the line stainless steel appliances including a wine fridge and propane stove! The living room is just around the corner and features a propane fireplace, great for those chilly nights. The main floor office is a bonus and could be turned into a playroom or 4th bedroom. As you head upstairs, you will see a large reading nook or relaxation area. The primary bedroom is oversized and has a walk in closet. The 4 piece ensuite features a jacuzzi tub, custom stand up shower and heated floors! The two spare bedrooms are a fair size with double closets. The 32x32 detached garage is unmatched. The lower level is the perfect space for cars, bikes, etc. The upstairs is an amazing addition for entertainment! Fully developed, laminate floors, bar area, endless seating and a 2 piece bathroom to top it all off. An amazing spot to watch sports or host a party! The backyard has immaculate grounds, featuring a hot tub, custom BBQ area and much much! Trailway access right from your home - an outdoor enthusiasts dream! (id:1945)
powered by

Property DetailsKey information about 123 Masons Road
Interior FeaturesDiscover the interior design and amenities
Exterior & Lot FeaturesLearn about the exterior and lot specifics of 123 Masons Road
Location & CommunityUnderstand the neighborhood and community
Utilities & SystemsReview utilities and system installations
Tax & Legal InformationGet tax and legal details applicable to 123 Masons Road
Room Dimensions

This listing content provided by REALTOR.ca
has
been licensed by REALTOR®
members of The Canadian Real Estate Association
members of The Canadian Real Estate Association
Nearby Listings Stat
Active listings
1
Min Price
$512,000
Max Price
$512,000
Avg Price
$512,000
Days on Market
67 days
Sold listings
0
Min Sold Price
$0
Max Sold Price
$0
Avg Sold Price
$0
Days until Sold
days
Nearby Places
Additional Information about 123 Masons Road















