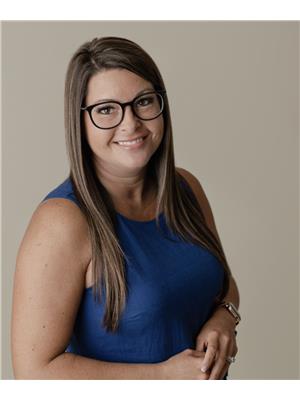12 Briens Road, Holyrood
- Bedrooms: 4
- Bathrooms: 3
- Living area: 2396 square feet
- Type: Residential
- Added: 32 days ago
- Updated: 32 days ago
- Last Checked: 8 hours ago
Welcome to Holyrood! Nestled just 25 minutes from St. John's, this charming home invites you into a bright foyer that leads to an open-concept kitchen, complete with an island and a cozy dining area. Large windows in the living room fill the space with natural light, creating a warm and inviting atmosphere. The upper level features a convenient three-piece bathroom and three spacious bedrooms, including a primary bedroom with a walk-in closet and ensuite bathroom for your comfort and privacy. The lower level is perfect for both relaxation and functionality, offering a laundry room with ample storage, a fourth bedroom ideal for guests, and a rec room perfect for movie nights. An additional room provides flexibility for crafts, a workshop, or extra storage, along with a half bathroom that is plumbed for a tub. Step outside to enjoy your fully fenced backyard, complete with picturesque water views—a perfect setting for outdoor gatherings or quiet evenings. Located seconds away from the railway trail making access for ATVs a breeze and gives you a beautiful place to walk. Close by is Holyrood Beach & Boardwalk, Holyrood Swim Park, Elementary School, Tim Hortons, convenience stores, gas stations and much more! Don’t miss the chance to make this lovely property your new home! (id:1945)
powered by

Show
More Details and Features
Property DetailsKey information about 12 Briens Road
- Heating: Baseboard heaters, Electric
- Stories: 1
- Year Built: 2016
- Structure Type: House
- Exterior Features: Vinyl siding
- Foundation Details: Concrete
- Architectural Style: Bungalow
Interior FeaturesDiscover the interior design and amenities
- Flooring: Hardwood, Laminate
- Appliances: Washer, Refrigerator, Dishwasher, Stove, Microwave
- Living Area: 2396
- Bedrooms Total: 4
- Bathrooms Partial: 1
Exterior & Lot FeaturesLearn about the exterior and lot specifics of 12 Briens Road
- Water Source: Municipal water
- Lot Size Dimensions: 75 X 120 X 74 X 115
Location & CommunityUnderstand the neighborhood and community
- Common Interest: Freehold
Utilities & SystemsReview utilities and system installations
- Sewer: Municipal sewage system
Tax & Legal InformationGet tax and legal details applicable to 12 Briens Road
- Tax Annual Amount: 2400
- Zoning Description: Res.
Room Dimensions

This listing content provided by REALTOR.ca
has
been licensed by REALTOR®
members of The Canadian Real Estate Association
members of The Canadian Real Estate Association
Nearby Listings Stat
Active listings
6
Min Price
$359,900
Max Price
$1,199,345
Avg Price
$628,008
Days on Market
63 days
Sold listings
0
Min Sold Price
$0
Max Sold Price
$0
Avg Sold Price
$0
Days until Sold
days
Additional Information about 12 Briens Road




























