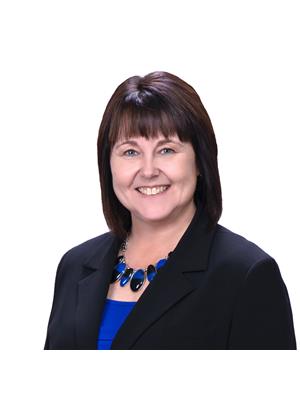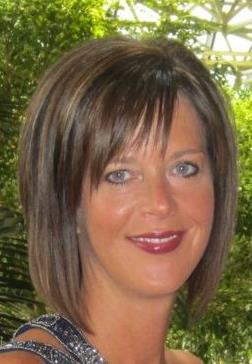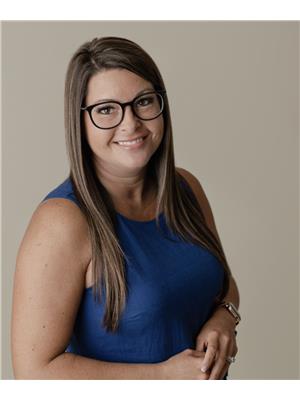37 Harbour View Drive, Holyrood
- Bedrooms: 3
- Bathrooms: 3
- Living area: 2880 square feet
- Type: Residential
- Added: 28 days ago
- Updated: 10 days ago
- Last Checked: 19 hours ago
NEW APPLIANCE ALLOWANCE ... $10,000 ( HST Included ) to select your own appliances for your new home! Still time to be settled in for Christmas or a wonderful way to start the New Year! Located in the highly sought-after, family friendly subdivision of Marina Shores, this new home has a thoughtfully designed floorplan & much to offer those looking for a new home in a great location. With over 950 sq. ft. per floor, this home boasts 3 bedrooms, 2 ½ baths & a full basement to develop to your personal needs. The living room & separate den are open & inviting. The open concept living & dining area leads to a beautiful kitchen with spacious breakfast bar island, perfect for entertaining & food preparation. This beautiful kitchen is complimented by the white ceramic backsplash & crown molding, offers plenty of cabinets space, plus a convenient pantry area. Off the kitchen is a fantastic mudroom & back entry, so you can come straight to the kitchen with your groceries without traipsing through the whole house. A convenient 1/2 bath completes this level. Upstairs, you will find 3 spacious bedrooms, all with ceiling fans. Off the primary bedroom, the ensuite offers a corner shower & soaker tub, perfect for relaxing after a long day, with lovely window views. The basement is ready to finish. The laundry area is in this area, plus there's a prep for a future bath. The home also offers a covered entry to the basement, with easy access for storage. Enjoy summer evenings on the covered front deck, or BBQs & gatherings on the covered rear deck, with patio doors off the dining area. This area is perfect for those who love the outdoors. A leisurely walk on the trailway, with access just moments from your doorstep, will take you along the Marina and one of the most visited waterfronts in the province. All kinds of recreational activities just minutes away ... walking, hiking, biking, fishing, golfing & more. So much to offer, including a 20' X 24' concrete floor for future garage! (id:1945)
powered by

Property DetailsKey information about 37 Harbour View Drive
- Heating: Baseboard heaters, Electric
- Stories: 2
- Year Built: 2024
- Structure Type: House
- Exterior Features: Vinyl siding
- Foundation Details: Concrete
- Architectural Style: 2 Level
Interior FeaturesDiscover the interior design and amenities
- Flooring: Laminate, Carpeted
- Living Area: 2880
- Bedrooms Total: 3
- Bathrooms Partial: 1
Exterior & Lot FeaturesLearn about the exterior and lot specifics of 37 Harbour View Drive
- Water Source: Municipal water
- Lot Size Dimensions: 50' X 82' X 85' X 104'
Location & CommunityUnderstand the neighborhood and community
- Common Interest: Freehold
Utilities & SystemsReview utilities and system installations
- Sewer: Municipal sewage system
Tax & Legal InformationGet tax and legal details applicable to 37 Harbour View Drive
- Zoning Description: Res.
Room Dimensions
| Type | Level | Dimensions |
| Bath (# pieces 1-6) | Second level | 8'1"" X 8'10"" |
| Bedroom | Second level | 10'10"" X 12'5"" |
| Bedroom | Second level | 12'11"" X 13'6"" |
| Ensuite | Second level | 8'1"" X 8'9"" |
| Primary Bedroom | Second level | 14'7"" X 17' |
| Porch | Main level | 5'7"" X 6'3"" |
| Mud room | Main level | 5'2"" X 5'7"" |
| Kitchen | Main level | 11'9"" X 14'11"" |
| Dining room | Main level | 9'11"" X 11'7"" |
| Den | Main level | 13'4"" X 11'2"" |
| Living room | Main level | 13'4"" X 17'1"" |

This listing content provided by REALTOR.ca
has
been licensed by REALTOR®
members of The Canadian Real Estate Association
members of The Canadian Real Estate Association
Nearby Listings Stat
Active listings
3
Min Price
$579,000
Max Price
$1,199,345
Avg Price
$797,748
Days on Market
47 days
Sold listings
1
Min Sold Price
$359,900
Max Sold Price
$359,900
Avg Sold Price
$359,900
Days until Sold
36 days














