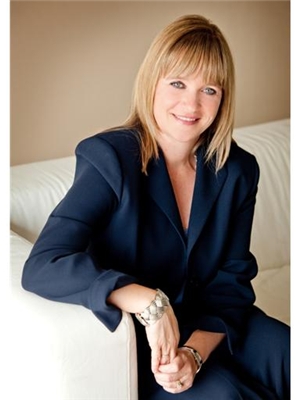6 White Elm Road, Barrie
- Bedrooms: 3
- Bathrooms: 4
- Living area: 3072 square feet
- Type: Residential
- Added: 33 days ago
- Updated: 26 days ago
- Last Checked: 23 hours ago
Convenience and quality meet in this well maintained 3 bedroom, 3 1/2 bath all brick Morra built home in family friendly SW neighborhood. Close to all amenities and with easy highway access, this home is ideal for commuters. Easy care ceramic and engineered hardwood floors grace the sun filled main level offering formal living and dining room, cozy family room with gas fireplace open to the generous updated eat-in kitchen with crisp white cabinetry, massive island, quality stainless appliances and bonus walkout to fenced back yard with hot tub. The upper level boasts 3 generous bedrooms including a spacious primary suite with huge walk in closet plus 5pce ensuite with soaker tub and separate shower. Fully finished lower level provides massive rec rm with ample pot lights, flex room perfect for office or hobby room plus a full bath and storage room. Nothing to do but move in! Make memories here! (id:1945)
powered by

Property Details
- Cooling: Central air conditioning
- Heating: Forced air, Natural gas
- Stories: 2
- Year Built: 1999
- Structure Type: House
- Exterior Features: Brick Veneer
- Foundation Details: Poured Concrete
- Architectural Style: 2 Level
Interior Features
- Basement: Finished, Full
- Appliances: Washer, Refrigerator, Water softener, Hot Tub, Range - Gas, Dishwasher, Dryer, Microwave, Freezer, Hood Fan, Window Coverings, Garage door opener
- Living Area: 3072
- Bedrooms Total: 3
- Fireplaces Total: 1
- Bathrooms Partial: 1
- Above Grade Finished Area: 2056
- Below Grade Finished Area: 1016
- Above Grade Finished Area Units: square feet
- Below Grade Finished Area Units: square feet
- Above Grade Finished Area Source: Other
- Below Grade Finished Area Source: Other
Exterior & Lot Features
- Lot Features: Ravine, Conservation/green belt, Paved driveway, Sump Pump, Automatic Garage Door Opener
- Water Source: Municipal water
- Parking Total: 6
- Parking Features: Attached Garage
Location & Community
- Directions: Essa Rd to Mapleton to Silver Maple to White Elm
- Common Interest: Freehold
- Subdivision Name: BA11 - Holly
- Community Features: Community Centre
Utilities & Systems
- Sewer: Municipal sewage system
Tax & Legal Information
- Tax Annual Amount: 5278.32
- Zoning Description: R3
Room Dimensions
This listing content provided by REALTOR.ca has
been licensed by REALTOR®
members of The Canadian Real Estate Association
members of The Canadian Real Estate Association















