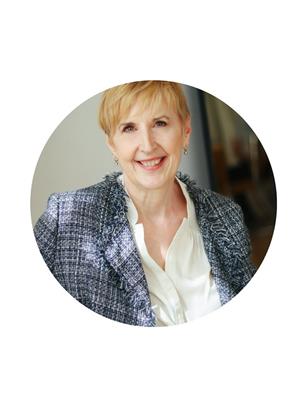48 Dunsmore Lane, Barrie
- Bedrooms: 4
- Bathrooms: 2
- Living area: 1500 square feet
- Type: Residential
- Added: 135 days ago
- Updated: 115 days ago
- Last Checked: 8 hours ago
This immaculate 3+1-bedroom link home is perfect for potential investors or first-time home buyers in a prime location! Located close to the hospital, college, highways, and shopping centers, convenience meets comfort here. The property boasts a large lot with an oversized single garage, offering ample space for workspace, storage, and all your toys. Recent upgrades include new carpet, updated bathroom sinks, and a freshly updated kitchen with modern finishes. Upgraded lighting fixtures illuminate the entire home, creating a warm and inviting atmosphere. Stay comfortable year-round with included A/C and a water softener system. The backyard oasis features a hot tub and beautifully landscaped gardens enclosed by a new fence, providing privacy and serenity. Additional living space awaits downstairs in the newly finished basement, perfect for a recreation room or additional bedroom. (id:1945)
powered by

Property DetailsKey information about 48 Dunsmore Lane
- Cooling: Central air conditioning
- Heating: Forced air
- Stories: 2
- Structure Type: House
- Exterior Features: Brick, Aluminum siding
- Architectural Style: 2 Level
Interior FeaturesDiscover the interior design and amenities
- Basement: Finished, Full
- Appliances: Washer, Refrigerator, Water softener, Hot Tub, Range - Gas, Dishwasher, Dryer, Hood Fan, Window Coverings
- Living Area: 1500
- Bedrooms Total: 4
- Bathrooms Partial: 1
- Above Grade Finished Area: 1500
- Above Grade Finished Area Units: square feet
- Above Grade Finished Area Source: Builder
Exterior & Lot FeaturesLearn about the exterior and lot specifics of 48 Dunsmore Lane
- Water Source: Municipal water
- Parking Total: 4
- Parking Features: Attached Garage
Location & CommunityUnderstand the neighborhood and community
- Directions: See Map.
- Common Interest: Freehold
- Subdivision Name: BA01 - East
- Community Features: School Bus
Utilities & SystemsReview utilities and system installations
- Sewer: Municipal sewage system
Tax & Legal InformationGet tax and legal details applicable to 48 Dunsmore Lane
- Tax Annual Amount: 3830.16
- Zoning Description: RM1
Room Dimensions

This listing content provided by REALTOR.ca
has
been licensed by REALTOR®
members of The Canadian Real Estate Association
members of The Canadian Real Estate Association
Nearby Listings Stat
Active listings
59
Min Price
$399,900
Max Price
$2,200,000
Avg Price
$773,283
Days on Market
43 days
Sold listings
25
Min Sold Price
$399,000
Max Sold Price
$1,299,900
Avg Sold Price
$672,760
Days until Sold
61 days
Nearby Places
Additional Information about 48 Dunsmore Lane



































